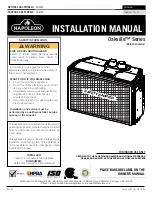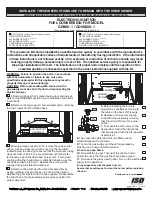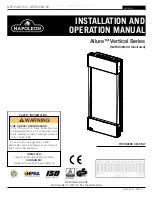
Regency Horizon™ HZ42STE-10 Gas Fireplace
|
51
51
|
maintenance
MAINTENANCE
INSTRUCTIONS
1)
Always turn off the gas and electrical before
cleaning. For relighting, refer to lighting
instructions. Keep the burner and control
compartment clean by brushing and vacuuming
at least once a year.
2)
Clean appliance and door with a damp cloth
(never when unit is hot). Never use an abrasive
cleaner. The glass should be cleaned with a gas
fireplace glass cleaner.
The glass should be
cleaned when it starts looking cloudy.
3)
The faceplate is finished in a heat resistant
paint and should only be refinished with heat
resistant paint. Regency
®
uses StoveBright
Paint - Metallic Black #6309.
Note: Faceplates and inner panels made from
stainless steel will naturally change
color over time.
4)
Make a periodic check of burner for proper
position and condition. Visually check the
flame of the burner periodically, making sure
the flames are steady; not lifting or floating.
If there is a problem, call a qualified service
person.
5)
The appliance and venting system must be
inspected before use, and at least annually,
by a qualified field service person, to ensure
that the flow of combustion and ventilation air
is not obstructed.
Note: Never operate the appliance without the
glass properly secured in place.
6)
Do not use this appliance if any part has been
under water. Immediately call a qualified service
technician to inspect the appliance and to
replace any part of the control system and any
gas control which has been under water.
7)
In the event this appliance has been serviced
check that the vent-air system has been properly
resealed & reinstalled in accordance with the
manufacturer's instructions.
8)
Verify operation after servicing.
GENERAL VENT
MAINTENANCE
Conduct an inspection of the venting system
semi-annually. Recommended areas to inspect
as follows:
1)
Check the Venting System for corrosion in areas
that are exposed to the elements. These will
appear as rust spots or streaks, and in extreme
cases, holes. These components should be
replaced immediately.
2)
Remove the Cap, and shine a flashlight down
the Vent. Remove any bird nests, or other
foreign material.
3)
Check for evidences of excessive condensation,
such as water droplets forming in the inner
liner, and subsequently dripping out the joints,
Continuous condensation can cause corrosion
of caps, pipe, and fittings. It may be caused
by having excessive lateral runs, too many
elbows, and exterior portions of the system
being exposed to cold weather.
4)
Inspect joints, to verify that no pipe sections or
fittings have been disturbed, and consequently
loosened. Also check mechanical supports
such as Wall Straps, or plumbers' tape for
rigidity.
GLASS GASKET
If the glass gasket requires replacement use a
tadpole glass gasket (Part # 936-159).
CAUTION: Wear gloves when
removing damaged or broken glass.
WARNING: Do not operate the
appliance with the glass panels
removed, cracked or broken.
Replacement of the glass panels
should be done by a licensed or
qualified service person.
GLASS DOOR
Your Regency
®
fireplace is supplied with high
temperature 5mm-Ceramic glass. If your glass
requires cleaning, we recommend using an
approved glass cleaner available at all authorized
dealers. Do not use abrasive materials.
CAUTION & WARNINGS:
* Do not clean when the glass is hot.
* The use of substitute glass will void all product
warranties.
* Care must be taken to avoid breakage of the
glass.
* Do not strike or abuse the glass.
* Do not operate this fireplace without the glass
front or with a cracked or broken glass front.
* Wear gloves when removing damaged or broken
glass.
* Replacement of the glass panel(s) should be
done by a licensed or qualified service per son.
GLASS REPLACEMENT
In the event that you break your glass by impact,
purchase your replacement from an authorized
Regency
®
dealer only.
Replacement neo ceramic glass is shipped with
gasket installed.










































