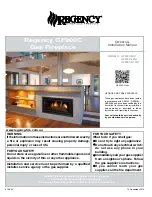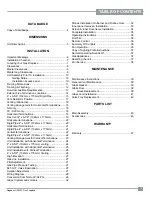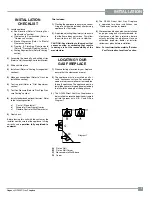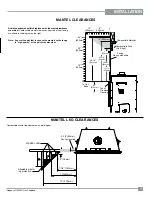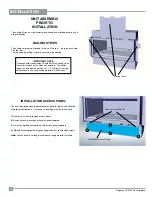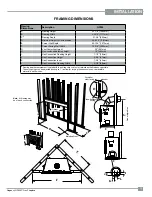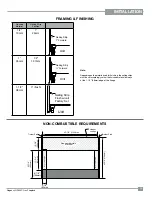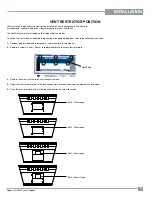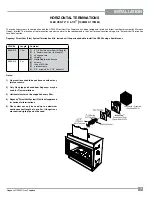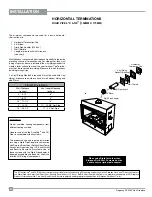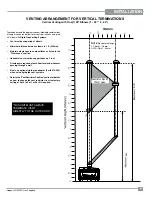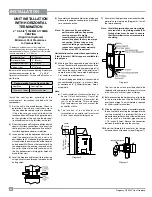
Regency GF900C Gas Fireplace
9
CLEARANCES
The clearances listed below are Minimum distances unless otherwise stated:
A major cause of chimney related fires is failure to maintain required clearances (air space) to combustible materials. It is of the greatest importance
that this fireplace and vent system be installed only in accordance with these instructions.
MANTEL CLEARANCES
Due to the extreme heat this fireplace emits, the mantel clearances
are critical.
Combustible mantel clearances from top of front facing
are shown in the diagram on the right.
Note: Ensure the paint that is used on the mantel and the facing
is "high quality" or the paint may discolour.
MANTEL LEG CLEARANCES
Combustible mantel leg clearances as per diagram:
Combustible Material
12"
6"
(152mm)
12" (305mm)
0
Non-combustible
Facing
To Unit
Base
26-1/4"
(667mm)
24”
(610mm)
10"
(254mm)
26"
(660mm)
Top of
Fireplace
Opening
20"
(508mm)
(305mm)
23-7/8"
(606mm)
17-1/4"
(438mm)
Combustible Stud
(On Edge)
1"
(25mm)
19-3/4"
(502mm)
4"
Allowable mantel
leg projection
7-1/8” (181mm)
10”(203mm)
13”( 279mm)
1.5" (38mm)
MANTEL LEG
3-1/4”(83mm)
Non-Combustible
7”
INSTALLATION

