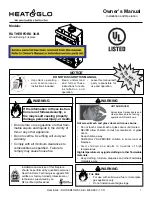
16
Gem 54 Regency Gas Fire
installation
8” dia.
Flue pipe
5” dia. flue pipe
spring spacer
Termination Cap
AstroCap XL
TM
(Part #946-623/P)
Vent Guard - if required*
(Part #946-506/P)
Wall Thimble
(Mandatory in all
Horizontal T erminations)
Vinyl Siding
Standoff
VENTING ARRANGEMENTS
HORIZONTAL TERMINATION (FLEX)
Regency
®
Direct Vent System
These venting systems, in combination with the Gem54, have been tested and listed as a direct vent system by AGA. The location of the termination
cap must conform to the requirements in the Vent Terminal Locations diagram from the "Exterior Vent Termination Locations" section.
FPI Direct Vent (Flex) System Termination Kits include all the
parts needed to install the Gem54 using a flexible vent.
Notes:
1) Liner sections should be continuous without any joints
or seams.
2) Only Flex pipe purchased from FPI may be used for Flex
installations.
3) Horizontal vent must be supported every 3 feet (0.9m).
4) A wall thimble is mandatory for all horizontal terminations
due to high temperatures.
FPI Kit #
Length
Contains:
#946-615
4 Feet
(1.2 m)
1)
8” (203mm) flexible liner (Kit length)
2)
5”(127mm) flexible liner (Kit length)
3)
spring spacers
4)
thimble
5)
AstroCap
termination cap
6)
screws
7)
tube of Mill Pac
8)
plated screws
9)
S.S. screws #8 x 1-1/2” (38mm) drill
point
10)
vinyl siding standoff
#946-618
6 Feet
(1.8 m)
#946-616
10 Feet
(3 m )
Содержание Gem54
Страница 43: ...Gem 54 Regency Gas Fire 43 operating instructions COPY OF LIGHTING PLATE INSTRUCTIONS OFF a ...
Страница 60: ...60 Gem 54 Regency Gas Fire ...
Страница 61: ...Gem 54 Regency Gas Fire 61 NOTES notes ...
Страница 62: ...62 Gem 54 Regency Gas Fire NOTES notes ...
Страница 63: ...Gem 54 Regency Gas Fire 63 ...
















































