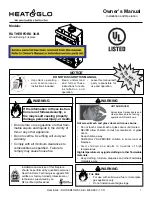
City Series CB60E | 9
NOTE: Framing may be constructed of combustible material (ie. 2 x 4)and does not require steel studs.
Note: A combined minimum of
180 square inches of open area
is required for the convection air
outlet to cool the enclosure.
Ensure clearances for
Convection Air Outlets are met.
See clearances CB60E in this
manual as there are different
methods as to how this can be
achieved.
NOTE: Unit cannot be load-bearing. All finishing materials must be supported by the framing.
Note: This appliance must be in-
stalled on a level and solid surface
such as a plywood floor which must
be the full width and depth of the
appliance.
Maximum material
dimensions 2" x 4" for
header studs (installed
on edge and flat)
Framing
Dimensions
Description
Corner Kit
A
Framing Height
41-1/4” (1048 mm)
B
Framing Width
71-1/4" (1810 mm)
C
Framing Depth
20-5/16" (516mm)
D
Unit Base to Top Enclosure (Min.)
81-1/4"(2038 mm)
G
Vent Centerline Height
58-3/16" (1478 mm)
Framing Dimensions Corner Kit - Corner Install
(Left Corner)



























