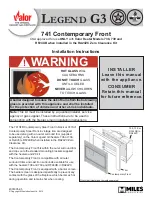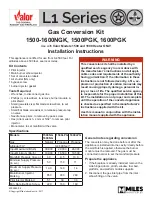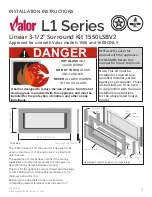
Gi29 Direct Vent Gas Insert | 13
installer's information
MaterialsRequired
No electrical power supply is required for the gas
control to operate. However, a AA battery is required
for the DC sparker. A 120 Volt AC power cord is
hooked up to the optional fan if installed. Plug the
three-wire cord into a suitable receptacle. Do not cut
the ground terminal off under any circumstances.
When connected with 120 volts, the appliance
must be electrically grounded in accordance with
local codes, the current version of CSA C22.1 (in
Canada), or in the absence of local codes, with
the National Electrical Code ANSI/NFPA 70-1987.
InstallationChecklist
Before installing the vent system, ensure that the
damper plate is open and secure to prevent it from
falling down and crushing the liner.
The Regency gas insert is installed as listed.
1. Check all clearances to combustibles. Refer to
sections "Minimum Fireplace Dimensions" and
"Mnimum Clearances to Combustibles".
2. Make the gas connection. Refer to section "Gas
Connection".
3. Install the two liners (3" intake and 3" exhaust)
to the sliding connector plate. Refer to section
"Flue Collar Installation/Removal".
4. Slide the unit halfway into the fireplace.
5. Pull the vent connector plate through the tapered
brackets and fasten it to the front plate. Refer
to section "Flue Collar Installation/Removal."
6. Slide the unit fully into the fireplace. Level if
necessary.
7. Test gas pressure. Refer to section "Gas Pipe
Pressure Testing". Check aeration system. Refer
to section "Air Shutter Adjustment".
8. Install standard and optional features. Refer
to the following sections:
a. Panel Installation
b. Log Set Installation
c. Faceplate Installation
d. Minimum Clearances to Combustibles
e.
Minimum Fireplace Opening
Sizes with Varying Faceplate/Backing Plate
Options
f. Conversion from Natural Gas to Propane
g. Fan Kit
h. Remote Control
i. Wall Thermostat
9. Final check: Before leaving this unit with the
customer, the installer must ensure that the
appliance is firing correctly. This includes:
a) Clocking the appliance to ensure the correct
firing rate.
b) Adjusting the primary air, if required, to
ensure that the flame does not carbon.
See "Gas Insert Aeration System" section.
c) Ensuring that the appliance is venting
correctly.
MinimumFireplaceDimensions
The minimum fireplace clearances & dimensions for the Regency gas insert are shown in the following
diagram:
A
B
C
F
G
E
D
A
Height
B
Max. Lintel Bar Depth
C
Depth
D
Damper Opening
E
Front Depth to Taper
F
Width (rear)
G
Width
(front)
20-1/4"
(514 mm)
11-3/8"
(289 mm)
16-3/4"
(425 mm)
8" x 4" min.
(203 mm x 102 mm)
2-5/8"
(67 mm)
20"
(508 mm)
29"
(737 mm)
The electrical receptacle can be placed on the left or right side of the unit, within the masonry enclosure,
and respecting the following conditions:
1. Distance from the receptacle face to the gas insert: minimum 3” (76mm)
2. Place the receptacle as far back as possible, so that it is near the back of the gas insert when installed.
3. Height from the top of the receptacle to the floor of the masonry fireplace: maximum 3.5” (89mm)
4. The receptacle box and receptacle cover must be made of metal.
5. Where the 120-volt optional fan assembly power cord exits toward the receptacle, it must not come
into contact with the back or sides of the gas insert. It can only touch the faceplate.
When installed, this appliance must be grounded in accordance with local codes, or in their absence, the
National Electrical Code ANSI/NFPA 70, or the Canadian Electrical code CSA C22.1.
ElectricalReceptacleinaMasonryFireplace
NO
TE
•
Also, see minimum fireplace opening sizes with varying faceplate/backing plate options on the
next page.
A
B
C
F
G
E
D
IMPOR
TANT
Checkwithyourlocalinspectorbeforestartingthisinstallation,assome
jurisdictionsmaynotallowplacementofthisreceptaclewithinamasonry
chimney.
Содержание Gi29L-LP
Страница 76: ...76 Gi29 Direct Vent Gas Insert warranty ...
Страница 77: ...Gi29 Direct Vent Gas Insert 77 ...
Страница 78: ...78 Gi29 Direct Vent Gas Insert ...
Страница 79: ......














































