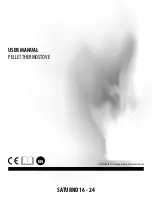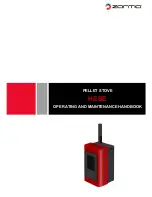
Regency FG39-1 FireGenie Freestanding Gas Stove
11
INSTALLATION
DV STOVE HORIZONTAL FLUE KIT (#946-112) INSTALLATION
Minimum Installation Height: FG39: 59-3/4" ( 1518mm)
Review the following sequence of instructions
which are typical of most installations. The
sequence may vary depending on wall thick
-
ness.
Refer to flue location and clearance
dimensions.
1) Set the unit in its desired location. Check
to determine if wall studs will be in the way
of the fluing system, adjust location until
all clearances are met and there are no
obstructions.
Note: A 1-1/2"(38mm) clearance around
the outer pipe must be maintained
except that only a 1" (25mm) clear-
ance is needed at the termination
end.
IMPORTANT:
Do not locate termination hood where
excessive snow or ice buildup may occur.
Be sure to check flue termination area after
snow falls, and clear to prevent accidental
blockage of fluing system. When using
snow blowers, make sure snow is not di-
rected towards flue termination area.
2) Assemble a
trial fit
to determine the vertical
center-line for the flue termination.
a) Cut a 241mm round hole on both the
interior and exterior wall.
b) Attach the 2 ft. (.6m) pipe section
to the flue terminal and slide into
position from the exterior.
The larger
diameter end of the adjustable pipe
goes to the flue terminal.
c) Install the 90
o
elbow onto the adjust
-
able pipe to determine the vertical
centerline of the starter collar on the
unit.
Note: if the centerline cannot be
met, the adjustable sections will
have to be cut.
DV STOVE HORIZONTAL FLUE KIT
Horizontal Stove Flue Kit (Part # 946-112) includes all the parts needed to install the FG39 Free
-
standing Gas unit with minimum horizontal and vertical vent dimensions. For installations that
require longer vertical and/or horizontal vents use the Dura-Vent system as shown in your manual.
Qty. Description
1)
2 Rigid Pipe Section 1.2m length, 165mm inside diameter
2)
1 Flex Liner, compressed aluminium 2 ply liner, 102mm inside diameter
3)
4 spring spacers
4)
1 90 deg. Elbow
5)
1 Decorative Wall Trim
6)
1 Adapter
7)
1
AstroCap
Termination Cap
8)
2 Trim Collar
9)
1 tube of Mill-Pac, high temperature sealant
10)
12 Screws, #8 x 1/2" (13mm) Self tapping, Stainless Steel
11)
14 Screws, #8 x 1/2" (13mm) Self tapping, Black
12)
4 Screws #8 x 1-1/2" (38mm) Drill Point, Stainless Steel
Optional:
946-206 Vinyl Siding Standoff for
AstroCap
Note:
a) Liner sections should be continuous
without any joints or seams.
b) This is an approved system, therefore
components in this system must not be
substituted for any other manufacturer's
products.
c) Wall Thimble is required when installing
through a combustible wall.
Содержание FG39LPG1-BRA
Страница 3: ...Regency FG39 1 FireGenie Freestanding Gas Stove 3 UNIT SPECIFICATIONS ...
Страница 35: ...Regency FG39 1 FireGenie Freestanding Gas Stove 35 NOTES ...
Страница 36: ...36 Regency FG39 1 FireGenie Freestanding Gas Stove WARRANTY ...
Страница 37: ...Regency FG39 1 FireGenie Freestanding Gas Stove 37 WARRANTY ...
Страница 38: ...38 Regency FG39 1 FireGenie Freestanding Gas Stove WARRANTY ...
Страница 39: ...Regency FG39 1 FireGenie Freestanding Gas Stove 39 WARRANTY ...
Страница 40: ...40 Regency FG39 1 FireGenie Freestanding Gas Stove WARRANTY ...
Страница 41: ...Regency FG39 1 FireGenie Freestanding Gas Stove 41 WARRANTY ...
Страница 42: ...42 Regency FG39 1 FireGenie Freestanding Gas Stove ...












































