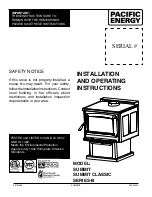
12 |
F2404 Freestanding Wood Fireplace
12 |
installation
Diagram 2
Diagram 3
STOVE ASSEMBLY
PRIOR TO
INSTALLATION
All units require either the pedestal or 4 legs at
-
tached to the base. The F2404M stove requires
either the Airmate or Rear Heat Deflector on top
of the stove. Clearances to combustible materials
vary depending on whether the airmate or rear
heat deflector is installed, so be sure to check
the Minimum Clearances, Installation section.
Airmate Assembly for F2404M
(850-105)
1)
The airmate sits on top of the stove with
the slots in the sides fitting over the curved
deflector on the rear stove top. See diagram
1. Discard the Rear Heat Deflector that is
supplied with the unit, it is not required if the
airmate is installed.
2)
Center the airmate and push it forward to the
front of the stove. The back of the airmate
should be level with the back and sides of
the rear heat shield. See Diagrams 2 & 3.
Rear Heat Deflector
Assembly for F2404M
(815-555)
The rear heat deflector is supplied with the stove
and must be installed unless the optional airmate
has been selected. It stops the heat radiated
from the flue collar from overheating the rear
wall. The rear heat deflector is installed on top
of the rear heat shield, as shown in Diagram 4.
Side Shield Adjustment
The left and right side shields are lowered for
shipping and handling. It allows for a handhold
on the top of the stove. Before placing in the
Step Stove in its final position, the side shields
must be raised.
Loosen the screws on the rear on the stove (3
per side), slide the side panel up as far as pos
-
sible and then secure by tightening the screws.
Side Shield
Diagram 1
Diagram 4
Pedestal Assembly
F2404M & S2404M
(020-925)
1)
For easier assembly, tip the stove on its back
(onto a soft surface to prevent scratching).
Hint:
If you have chosen the Ash Drawer
option, remove the ash dump cover plates
(knockout) before attaching the pedestal.
See page 17 "Ashdrawer Kit Installation".
2)
Important:
Remove the blanking plate if
a)
you are
not
installing outside combustion
air or
b)
outside air is to be brought in from the
rear
of the stove (see below).
3)
Unscrew the 4 bolts in the under-side of the
stove. Align the holes in the corners of the
pedestal top with the corresponding holes
in the base of the stove. Fasten using a bolt
and washer for each corner.
4)
Push the
Regency logo
into the two
holes in the
front bottom
left corner of
the pedestal
cover plate.
Note: Any paint touch up should be done
prior to placing logo on pedestal.
5)
If not using ash drawer, then cover plate must
be installed. If using ash drawer, then disregard
cover plate.
Содержание F2404M
Страница 3: ...F2404 Freestanding Wood Fireplace 3 3 Modular Parts...
Страница 8: ...8 F2404 Freestanding Wood Fireplace 8 dimensions S2404M UNIT DIMENSIONS Classic Door Contemporary Door...
Страница 29: ...F2404 Freestanding Wood Fireplace 29 29 notes...
Страница 34: ......
Страница 35: ......













































