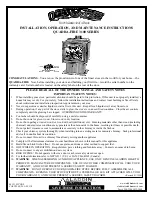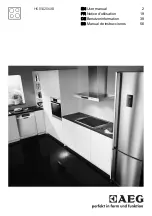
16
|
Regency F1105/F3105 Freestanding Woodstove
installation
TABLE 1
MINIMUM RECOMMENDED FLUE HEIGHTS IN FEET
(Measured from the top of the unit)
# OF ELBOWS
ELEVATION (FT)
ABOVE SEA LEVEL
0 2 x 15
o
4 x 15
o
2 x 30
o
4 x 30
o
2 x 45
o
4 x 45
o
0-1000
12.0
13.0
14.0
15.0
18.0
16.0
20.0
1000-2000
12.5
13.5
14.5
15.5
19.0
16.5
21.0
2000-3000
13.0
14.0
15.0
16.0
19.5
17.0
21.5
3000-4000
13.5
14.5
15.5
17.0
20.0
18.0
22.5
4000-5000
14.0
15.0
16.0
17.5
21.0
18.5
23.0
5000-6000
14.5
15.5
17.0
18.0
21.5
19.0
24.0
6000-7000
15.0
16.0
17.5
18.5
22.5
20.0
25.0
7000-8000
15.5
16.5
18.0
19.0
23.0
20.5
25.5
8000-9000
16.0
17.0
18.5
20.0
24.0
21.0
26.5
9000-10000
16.5
17.5
19.0
20.5
24.5
22.0
27.0
NOTE: No more than two offsets (four elbows) allowed
.
Two 45
o
elbows equal one 90
o
elbow.
MOBILE HOME INSTALLATION
RECOMMENDED
HEIGHTS FOR
WOODSTOVE FLUE
Simple rules on draft. See Table 1.
1)
At sea level minimum height is 12'
straight.
2)
Add the following vertical height to compen-
sate for:
45 deg. elbow = 1 ft.
90 deg. elbow = 2 ft.
"T"
= 3 ft.
Each foot of horizontal run = 2 ft.
3)
Add 4% overall for each 1000' above sea
level.
Example: a)
1-1/2 ft. of horizontal run
= 3 ft.
one "T"
= 3 ft.
Total Addition (at sea level) = 6 ft.
Example: b)
One 90 deg. elbow
= 2 ft.
2 ft. of horizontal run
= 4 ft.
one "T"
= 3 ft.
Total Addition (at sea level) = 9 ft.
Recommended Flue Height
Elevation Example a) Example b)
0'
18'
21'
1000'
18.72'
21.84'
2000'
19.44'
22.68'
5000'
21.60'
25.20'
8000'
23.76'
27.72'
Once you have properly marked the position
of your unit and the floor protection as outlined
in the Residential Installation items #1 through
#8, a supply of fresh air has to be supplied to
your unit. Cut a minimum 4 inch diameter hole
through your floor protector and the floor directly
under your pedestal base to the outside. Use
4" duct pipe with a mesh grill to pipe fresh air
into the pedestal area. Block off the hole in the
back of the pedestal with the square plate and
the two 1/2" screws provided.
Place your unit in position and secure it to the
floor using two lag bolts 3/8" x 3-1/2" through
the two holes inside the pedestal base. It is
important to maintain the structural integrity
of the Mobile Home floor, walls and roof when
installing your unit.
For Mobile Home units installed in the U.S. the
unit must be grounded using a #8 ground wire
with approved termination and star washer.
WARNING:
Minimum height requirements
must be met. Safe removal of
the chimney system must be
adhered to when transporting the
mobile home.
WARNING: Operate only with door fully
closed - open feed door to feed fire only.
Содержание F1105S
Страница 3: ...Regency F1105S F3105L 3 Modular Parts...
Страница 7: ...Regency F1105S F3105L 7 dimensions DIMENSIONS DU PO LE F1100S Dimensions...
Страница 8: ...8 Regency F1105S F3105L dimensions DIMENSIONS DU PO LE F3100L Dimensions...
Страница 29: ...Regency F1105S F3105L 29 notes...
Страница 34: ...34 Regency F1105S F3105L garantie...
Страница 35: ...Regency F1105S F3105L 35...
Страница 39: ...Regency F1105 F3105 Freestanding Woodstove 3...
Страница 43: ...Regency F1105 F3105 Freestanding Woodstove 7 dimensions F1100S UNIT DIMENSIONS Contemporary Door Classic Door...
Страница 44: ...8 Regency F1105 F3105 Freestanding Woodstove dimensions F3100L UNIT DIMENSIONS Contemporary Door Classic Door...
Страница 65: ...Regency F1105 F3105 Freestanding Woodstove 29 notes...
Страница 70: ...34 Regency F1105 F3105 Freestanding Woodstove warranty...
Страница 71: ......
















































