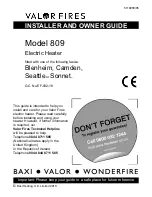
8
3.4. Outdoor Installation
Heaters must not be installed under an overhang unless
clearances are in accordance with local installation codes
and the requirements of the gas supplier.
Three sides must be completely open in the area under
the overhang. Roof water drainage must be diverted away
from heaters installed under overhangs.
A
A
CAUTION:
Do not install where the condensate can
freeze. Take appropriate measures.
Heater Side
Minimum
Clearances from
Combustible
Surfaces
in. (mm)
Minimum Service
Clearance
in. (mm)
Rear
12 (305)
36 (914)
Right Side
1 (25)
24 (610)
Left Side
1 (25)
1 (25)
Top
Unobstructed
Unobstructed
Vent
Termination
12 (305)
12 (305)
Table D.
Clearances – Outdoor Installations
3.5. Combustion and Ventilation Air
NOTE:
Use of this heater in construction areas where
fine particulate matter, such as concrete or dry-wall dust,
is present may result in damage to the heater that is not
covered by the warranty. If operated in a construction
environment, a clean source of combustion air must be
provided directly to the heater.
3.5.1. Indoor Units
NOTE:
On Indoor installations, the clear panel in the outer
bezel may be removed to allow access to the touchscreen
without removing the outer panel.
This heater must be supplied with sufficient quantities of
non-contaminated air to support proper combustion and
equipment ventilation. Combustion air can be supplied via
conventional means where combustion air is drawn from
the area immediately surrounding the heater, (as shipped
from factory, combustion air is drawn through louvers in
jacket panels) or via direct vent, where combustion air
is drawn directly from outside. (See
Section 3.6.1
for
instructions on how to connect ducting to the unit). All
installations must comply with the requirements of the
NFGC (U.S.) and B149 (Canada), and all local codes.
A
A
CAUTION:
Combustion air must not be contaminated
by corrosive chemical fumes which can damage the
heater and cause a non-warrantable failure. See the
Appendix.
NOTE:
It is recommended that the intake vent be insulated
to minimize sweating in freezing climates.
Figure 6. Minimum Clearances from Combustible
Surfaces – Indoor and Outdoor Installations
TOP VIEW
36" (914 mm)
SERVICE
CLEARANCE
24" (610 mm)
XTHERM
24"
(610 mm)
36" (914 mm)
SERVICE
CLEARANCE
1" (25 mm)
REAR EXHAUST INSTALLATION
FRONT VIEW
VERTICAL CLEARANCE
(ALL INSTALLATION)
10" (254 mm)
SERVICE
CLEARANCE
MIN 4" HOUSEKEEPING PAD (BY OTHERS)
REQUIRED FOR GRAVITY DRAIN OF CONDENSATE
Содержание Xtherm 1005A
Страница 62: ...62...
Страница 63: ...63...
Страница 64: ...www raypak com Raypak Inc 2151 Eastman Avenue Oxnard CA 93030 805 278 5300 Fax 805 278 5468 Litho in U S A...









































