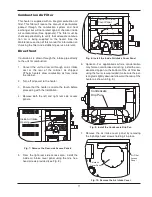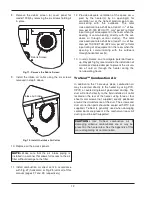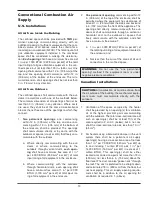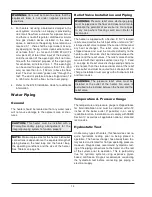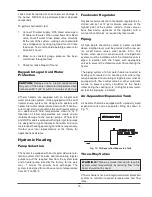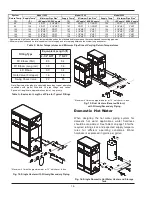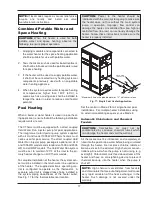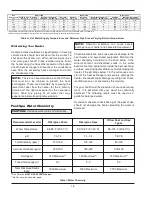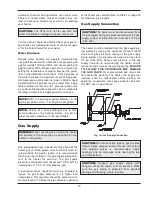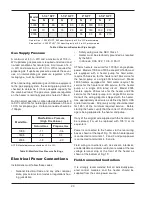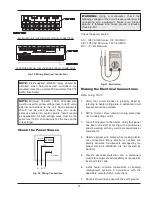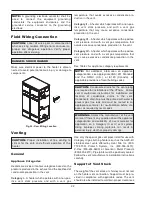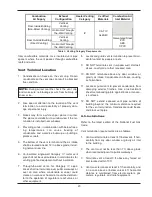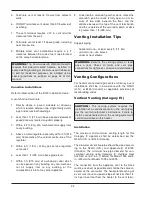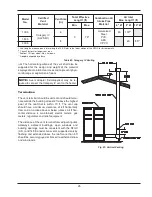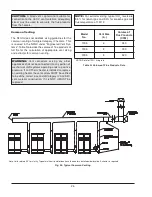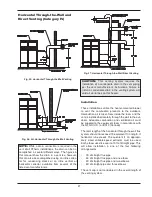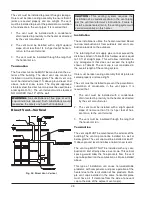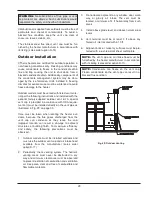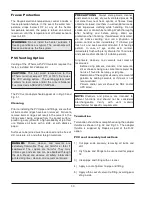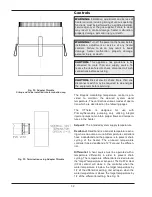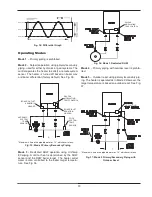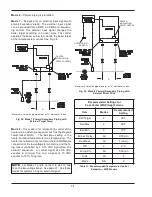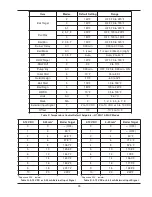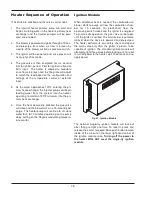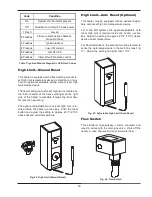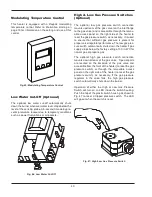
Table M: Category IV Venting
1
Vent lengths are based on a lateral length of 2 ft. Refer to the latest edition of the NFGC for further details.
2
Consult factory for longer vent runs.
* Subtract 10 ft per elbow. Max. 4 elbows.
** Adapters supplied by others.
Termination
The vent terminal should be vertical and should termi-
nate outside the building at least 2 ft above the highest
point of the roof that is within 10 ft. The vent cap
should have a minimum clearance of 4 ft horizontally
from and in no case above or below (unless a 4 ft hori-
zontal distance is maintained) electric meters, gas
meters, regulators and relief equipment.
The distance of the vent terminal from adjacent public
walkways, adjacent buildings, open windows and
building openings must be consistent with the NFGC
(U.S.) or B149 (Canada). Gas vents supported only by
flashing and extended above the roof more than 5 ft
should be securely guyed or braced to withstand snow
and wind loads.
Fig. 23: Vertical Venting
nal. The horizontal portions of the vent shall also be
supported for the design and weight of the material
employed to maintain clearances and to prevent physi-
cal damage or separation of joints.
NOTE:
A vent adapter (field-supplied) may be re-
quired to connect the Category IV vent to the heater.
Model
No.
Certified
Vent
Material
Vent Size
(in.)
Total Effective
Length
1
(ft)
Combustion Air
Intake Pipe
Material
Air Inlet
Max. Length* (ft)
Min.
Max.
6” Ø
8” Ø 10” Ø
1005
Category IV
(AL29-4C)
6
0
75
2
Galvanized
Steel,
PVC,
ABS,
CPVC
45
100**
1505
8
45
85**
2005
25
Содержание Xtherm 1005
Страница 42: ...42 WIRING DIAGRAMS Models 1005 1505 ...
Страница 43: ...43 Model 2005 ...
Страница 58: ...58 ...
Страница 59: ...59 ...
Страница 60: ...60 www raypak com Raypak Inc 2151 Eastman Avenue Oxnard CA 93030 805 278 5300 Fax 805 278 5468 Litho in U S A ...

