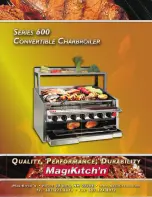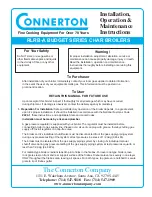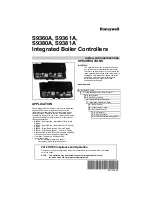
11
Conventional Combustion Air
Supply
U.S. Installations
All Air from Inside the Building
If all combustion air is drawn from the air inside the
building (the mechanical equipment room does not
receive air from outside):
1. The mechanical equipment room must be provid-
ed with two permanent openings communicating
directly with additional room(s) of sufficient volume
so that the combined volume of all spaces meets
the criteria for an unconfined space. (An uncon-
fined space is defined as a space whose volume
is more than 50 cubic feet per 1,000 BTUH of the
aggregate input rating of all appliances installed in
that space.)
2. Each opening must have a minimum free area of
one (1) square inch per 1,000 BTUH of the total
input rating of all gas utilization equipment in the
mechanical equipment room.
3. One opening must commence within twelve (12)
inches of the top, and one opening must com-
mence within twelve (12) inches of the bottom of
the room.
4. Refer to NFGC, Part 5, for additional information.
All Air from Outdoors
If all combustion air is drawn from the air outside the
building (the mechanical equipment room directly
communicates with the outdoors), either of the follow-
ing two methods can be used:
Method 1:
1. The mechanical equipment room must be provid-
ed with two permanent openings, one
commencing within (twelve) 12 inches of the top,
and one commencing within twelve (12) inches of
the bottom of the room.
2. The openings must communicate directly, or by
ducts, with the outdoors.
3. Each opening must have a minimum free area of
one (1) square inch per 4,000 BTUH of total input
rating of all equipment in the room when the open-
ing is communicating directly with the outdoors or
through vertical ducts. The minimum free area
required for horizontal ducts is one (1) square inch
per 2,000 BTUH of total input rating to all the
equipment in the room.
4. Refer to NFGC, Part 5, for additional information.
Refer to Appendix A for additional information
about combustion air quality.
Method 2 (normally applied in cold climate regions):
1. The mechanical equipment room must be provid-
ed with at least one permanent opening,
commencing within 12 inches of the top of the
enclosure.
2. The opening must communicate directly or by
ducts with outdoors.
3. The opening must have a minimum free area of 1
sq. in per 3000 BTUH of the total input rating of all
equipment in the room, or no less than the sum of
the areas of all vent connectors in the confined
space. Refer to the latest version of NFGC, part 5
for additional information.
1. Ventilation of the space occupied by the boiler
shall be provided by an opening(s) for ventilation
air at the highest practical point communicating
with outdoors. The total cross-sectional area of
such an opening(s) shall be at least 10% of the
area required in (2) and (3), but in no case shall
the cross-sectional area be less than 10 square
inches (6500 square mm).
2. When air supply is provided by natural air flow
from the outdoors for natural draft, partial fan
assisted, fan-assisted or power draft-assisted
burners, there shall be a permanent air supply
opening(s) having a cross section area of not less
than 1 sq. in. per 7000 BTUH (310 sq. mm per kW)
up to and including 1 million BTUH, plus 1 sq. in.
per 14000 BTUH (155 sq. mm per kW) in excess
WARNING:
Do not use one permanent opening
method (Method 2) if the equipment room is under
negative pressure condition or the equipment is
common vented with other gas-fired appliances.
Canadian Installations
CAUTION:
All combustion air has to be drawn from
the air outside the building (the mechanical
equipment room directly communicates with the
outdoors).
Содержание 751
Страница 2: ...2...
Страница 6: ...6 Component Locations Fig 1 Component Locations...
Страница 14: ...14 Fig 4 Single Boiler Primary Secondary Piping Fig 5 Single Boiler Primary Secondary Piping with CHX...
Страница 15: ...15 Fig 6 Dual Boiler Piping Fig 7 Dual Boiler Piping with CHX...
Страница 20: ...20 Fig 13 Single Boiler Pool Application Fig 14 Single Boiler Pool Application with CHX...
Страница 44: ...44 Figure L 2 WIRING DIAGRAM WIRING DIAGRAM...












































