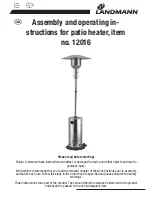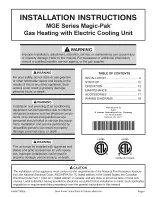
11
Models 0330, 0331, 0400 & 0401
Vent Terminal/Indoor Stack Installation
1. Remove the louvered jacket top by removing four
(4) #10 flat head screws.
2. If originally installed, remove "Pagoda" top from
the louvered jacket top.
3. Place the inner stack adapter panel over the flue
collector inside the heater. Make sure the flanged
side of the flue opening is up.
4. Turn the stack (draft hood) up side down and set it
down bottom side up.
5. Turn the jacket top panel (removed in Step 1) up
side down and place it through the stack.
6. Attach the three (3) mounting brackets to the stack
using the screws provided and the holes that are
pre-drilled in the stack. Make sure the brackets are
positioned with the flange near the top side of the
stack (see Fig. 9). Caution must be taken not to
over tighten and strip the screw threads.
7. Turn the assembled stack and jacket top, right
side up. The jacket top will be trapped between the
brackets and the top of the stack. Place the stack
over the inner adapter panel flanged hole and
lower the louvered jacket top panel back into its
original position. Reinstall the four (4) green #10
flat head screws removed in Step 1 above.
2-1/2"
COMBUSTIBLE FLOOR SHIELD
(optional for indoor)
DRAFTHOOD
JACKET TOP PANEL
(part of the heater)
#10 SHEET METAL SCREW (3)
MOUNTING BRACKET (3)
FLUE COLLECTOR
(part of heater)
SCREW HOLE
LOCATION
4-3/4"
INNER STACK ADAPTER PANEL
Fig. 9: Vent Terminal/Indoor Stack Installation
Vent piping the same size or larger than the draft hood
outlet is recommended, however, when the total vent
height is at least ten (10) feet (draft hood relief open-
ing to vent terminal), the vent pipe size may be
reduced as specified in the National Fuel Gas Code,
ANSI Z 223.1. As much as possible avoid long hori-
zontal runs of vent pipe and too many elbows.
If installation requires horizontal runs, the vent pipe
must have a
minimum
of 1/4 inch per foot rise and
should be supported at not more than five foot inter-
vals. Plumbers tape, crisscrossed, will serve to space
both horizontal and vertical piping. Maximum vent con-
nector horizontal length shall be 1-1/2 feet (18 inches)
for each inch of connector diameter as shown in Table
F.
Gas vents supported only by the flashing and extend-
ing above the roof more than five feet should be
securely guyed or braced to withstand snow and wind
loads. We recommend use of insulated vent pipe
spacer through the roofs and walls.
For protection against rain or blockage by snow, the
vent pipe must terminate with a listed vent cap which
complies with the local codes or, in the absence of
such codes, to the latest edition of the National Fuel
Gas Code, ANSI Z223.1.
The discharge opening must be a minimum of two feet
vertically from the roof surface and at least two(2) feet
higher than any part of the building within ten (10) feet.
Vent stack shall be at least five (5) feet in vertical
height above the drafthood outlet. The vent cap loca-
tion shall have a minimum clearance of four (4) feet
horizontally from, and in no case above or below,
unless a 4-foot horizontal distance is maintained, from
electric meters, gas meters regulators and relief equip-
ment.
WARNING:
Indoor heaters require a drafthood that
must be connected to a vent pipe and properly
vented to the outside. Failure to follow this procedure
can cause fire or fatal carbon monoxide poisoning.
Model No.
Vent
Connector
Diameter (in.)
Max.
Horizontal
Length (ft)
0260/0261
7
12
0330/0331
8
13.5
0400/0401
9
15
Table F: Vent Piping Specifications
Содержание 2600401
Страница 17: ...17 Wiring Diagrams Fig 15 Standing Pilot Model 0260 FIELD INSTALLED...
Страница 18: ...18 Fig 16 Intermittent Ignition Device IID Model 0260...
Страница 19: ...19 Fig 17 Intermittent Ignition Device IID Models 0330 0400...
Страница 20: ...20 Fig 18 Intermittent Ignition Device IID Model 0261 Low NOx...
Страница 21: ...21 Fig 19 Intermittent Ignition Device IID Models 0331 0401 Low NOx...
Страница 37: ...37...
Страница 38: ...38...
Страница 39: ...39...
Страница 40: ...www raypak com Raypak Inc 2151 Eastman Avenue Oxnard CA 93030 805 278 5300 Fax 805 278 5468 Litho in U S A...












































