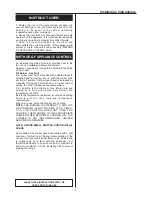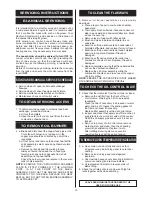
space of at least 25mm.
Spaces around the flue pipes passing through walls or
floors should be sealed against the passage of smoke
and flame.
The appliance is delivered in a fully assembled
condition with the exception of the following items which
are supplied separately packed and require assembly.
1. Complete, but dis-assembled oil burner with spare
set of wicks.
2. Oil Constant Level Valve and Support Bracket.
3. Flue Outlet Assembly.
4. Handrail Tube.
5. Appliance rear distance bracket - For use when the
appliance is installed near a rear wall or combustible
material - See Fig. 4.
6. Boiler sealing cement.
7. 8mm dia copper oil feed tube.
8. Boiler pipe Collars - Boiler Model Only.
Wherever possible, it is recommended that skirting
board is removed for the width of the appliance to
enable the rear edge of the appliance top plate to make
contact with the vertical wall, and avoid a rear air gap.
(Combustible walls excepted).
Where the cooker is to stand in a recess or against a
wall which is to be tiled,
in no circumstances should
the tiles overlap the cooker top plate
.
The handrail brackets are held on the front ends of the
cooker top-plate casting. Remove the travel nuts and
replace with the handrail brackets ensuring the fibre
protecting washers are in position. Insert the handrail
with fitted endcaps into the brackets, positioning them
correctly, tighten the locating bolts (Fig. 3a).
1. Check that the hearth is level, then move the
appliance from its transit wooden pallet, and position
it with its back against the wall and in its intended
position, for flue connection.
NOTE: IF THE REAR WALL IS OF COMBUSTIBLE
MATERIAL, THERE MUST BE AN AIR GAP OF
25mm BETWEEN THE WALL AND REAR AS
SHOWN IN FIG. 4.
2. Locate and secure flue outlet spigot to top plate with
sampling hole at front. Place horizontal baffle on
spigot and locate flue outlet hood on baffle
supported by internal screws. See Fig. 5.
3. Locate and fit flue pipe into flue socket, sealing joint
with fire cement.
4. Connect and terminate the flue system in
accordance with standard practice.
5. Coat the male thread of the oil burner pipe assembly
elbow with oil resistant compound and screw into
the burner base, check position of elbow. See Fig. 6.
Visually confirm that the oil burner pipe is level or
slopes upwards to the oil entry in the burner base, to
avoid air locking.
6. Fit oil burner base to support plate and secure with 3
bolts.
7. Lift up insulating covers and remove hotplates.
(Boiler Model Only).
8. Place and locate the cast-iron baffle and stainless
steel baffle assembly as per Fig.7 through the
hotplate aperture. Replace the hotplate with the fins
over the oil burner position.
Remove the sheet metal panel in the area of boiler
pipes on the LH side of appliance to expose the two
Rp1 (1in BSP int) flow and return tappings in the boiler.
Pipe connections should be made with Rp1 (1in. BSP
ext) x 28mm dia copper compression fittings or steel
pipe nipples. Replace panel and fit pipe collars.
Gravity Domestic Hot Water
The 28mm O.D. primary flow pipe must rise
continuously from the boiler section to the cylinder to
ensure good gravity circulation and extended to provide
an open vent.
The 28mm O.D. primary flow and return pipes must not
exceed 10m in length. Pipe runs in excess of 5m must
be lagged.
Seal the boiler body to the combustion chamber
with fire cement
provided, or non-boiler models
remake any distributed seals on firebrick assembly.
1. Fit and lightly secure oil control valve support bracket
to cooker LH side panel. See Fig. 8.
Using a spirit level, check that the horizontal face of
the support bracket is level in all directions, then
tighten and secure bracket fixing screws.
2. Mount oil control valve on support bracket and adjust
its height (via locknuts) so that the ‘OIL LINE’ mark
on the LH side of the oil control valve body,
measures a vertical height of 256mm from the valve
body ’mark’ to the base plate level.
NOTE:
IF THE APPLIANCE IS MOUNTED ON A
PLINTH, ADD THE HEIGHT OF THE PLINTH TO THE
DIMENSION GIVEN. CHECK USING A SPIRIT LEVEL,
THAT THE TOP OF THE VALVE IS LEVEL IN ALL
DIRECTIONS.
WATER CONNECTIONS
PRELIMINARY INSTALLATION
SITE LOCATION
Installation Instructions
5
Fig.3a
DESN 510454 A
OIL CONTROL VALVE INSTALLATION














































