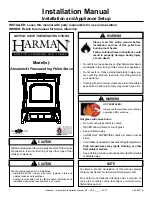
6
7. Finally, place the baffle plate back in reverse order. The baffle plate should be pushed
all the way to the back of the firebox with it resting on both sides of the stones.
8. RAIS recommends that a sealer be used between the insert and the face of the
opening.
Chimney
The RAIS inserts must be installed using a code-approved masonry chimney with a 6”
(15cm) diameter flue liner, a zero-clearance chimney, or a Class A UL 103 HT approved
factory-built chimney system.
The chimney must extend through the roof at least 3’ (1m), and 2’ (.6m) above any
structure within 10’ (3m). The condition of the chimney and height is very important. We
suggest a total minimum height of 10’ (3m). Consult your chimney expert if you have any
questions.
Do not connect this stove to a chimney flue serving another appliance.
Important! Make sure that there is easy access to the chimney cleanout door.
For venting directly into a masonry chimney (built to
UBC Chapter 37 standards) with a clay liner, the
installation should be in accordance with the NFPA
211 guidelines and methods.
Insure that there is a secure and airtight connection
between the adapter pipe and the clay liner with a
block off plate. See the illustrated diagram at left.
First, make sure to secure the fireplace damper in
the open position (or remove the damper).
Then, have the chimney examined to insure that it is
safe for use (e.g. not too large and no cracks), and
some of the more critical requirements are:
•
A minimum thickness of 4” (10cm) for brick or
block and a 12” (30cm) for a natural or rubble
stone wall.
•
The 6” (15cm) chimney liner options include:
A full stainless steel chimney liner (meeting ULC S635 CLASS III standards) and
securely attached to the insert and the chimney top is required for Canada. A UL
1777 liner is recommended in the United States for masonry and required for zero
clearance.
A fire clay flue liner that is at least 5/8” thick and installed with refractory mortar.
An equivalent listed chimney liner system or other approved material.
•
A chimney inside the house must have a 2” (5cm) clearance to combustibles, and an
outside chimney must have at least a 1” (2.5cm) clearance to a combustible structure.






























