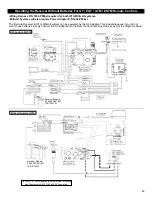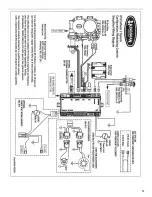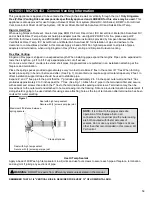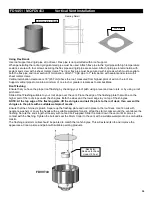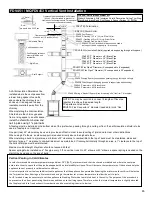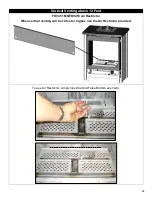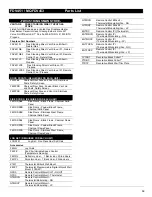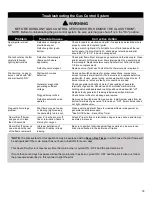
Z47ST24 / Z47ST36
Horizontal Snorkel Terminations
Two snorkel terminations are available if a vertical rise is necessary on the exterior side of a building:
Z47ST24
(24” Tall, 14-1/2” Center to Center)
Z47ST36
(36” Tall, 26-1/2” Center to Center)
Follow standard horizontal venting installation procedures.
If the Snorkel Termination is to be located below grade, a
window well is recommended with adequate and proper drainage as per local codes
.
Leave 2” clearance below snorkel
to
prevent water from entering the Snorkel Termination. Do not enclose the Snorkel within a wall or other type of enclosure
and
do not back fill
. Ensure that grade level slopes away from the building.
Follow all local codes.
-
FOLLOW ALL LOCAL CODES-
A safety cage (Z57STSC) is also available.
Place safety cage over snorkel and mount with [4] DT screws (supplied with safety cage).
Maintain All Clearances,
including proper rise and run.
Ensure adequate drainage.
63
Содержание Kingsman FDV451LP
Страница 42: ...Gas Conversion for Modulator PART C 42...
Страница 47: ...Configuration 1 Basic manual HI LO and manual ON OFF capabilities 47...
Страница 48: ...Receiver Module 584 523 521 221 1001 P221SI Receiver Module 584 523 521 221 1001 P221SI 48...
Страница 55: ...Proflame 2 Remote Control 55...
Страница 57: ...57...

