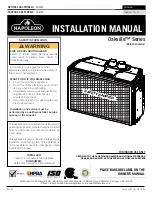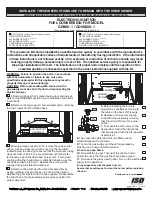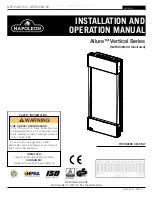
8
01/21
7082-153K
Figure 8.3
- Side View with Cast Panel Set
Figure 8.1
- Top View with Cast Panel Set
26-1/4 in [667mm]
14-1/8 in
[359mm]
15 in
[382mm]
13-1/8 in
[333 mm]
36-5/8 in [93 mm]
16-1/4 in
[413mm]
23-7/8 in [606mm]
32 in [814mm]
32 in [814mm]
29-3/4 in
[756mm]
23-7/8 in
[605mm]
26-7/8 in [683mm]
11-7/8 in
[302mm]
24-1/8 in
[613mm]
Figure 8.5
- Front View with Basic Surround Panel Set
33 in
[838mm]
50 in [1270mm]
34-1/2 in
[876mm]
45 in [1143mm]
11-3/4 in
[297mm]
18-1/2 in [469mm]
Figure 8.2
- Front View with Cast Panel Set
23-7/8 in [606mm]
32 in [814mm]
26-1/4 in [667mm]
14-1/4 in
[361mm]
15-1/8 in
[384mm]
13 in
[330mm]
36-5/8 in [930mm]
16-3/8 in
[415mm]
Figure 8.4
- Top View with Basic Surround Panel Set
29-3/4 in
[756mm]
23-7/8 in
[605mm]
11-13/16 in
[300mm]
24-1/8 in
[613mm]
26-7/8 in [683mm]
Figure 8.6
- Side View with Basic Surround Set
A. Appliance Dimensions
33
Dimensions and Clearances









































