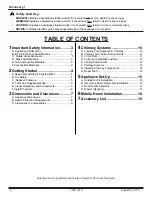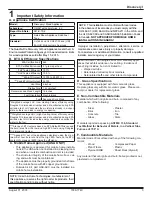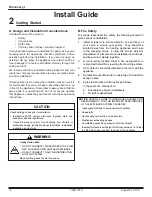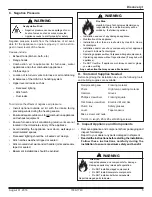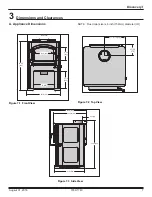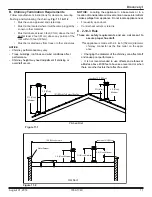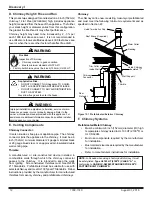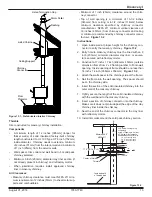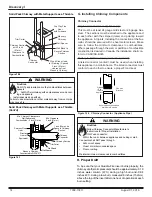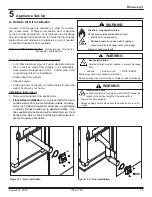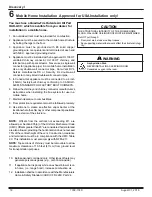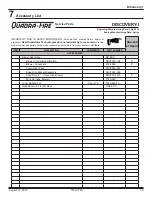
8
7039-174C
August 01, 2016
Discovery I
Figure 8.2
Figure 8.1
Figure 8.3
B. Hearth Protection Requirements
FLOOR PROTECTION:
Floor protector must be non-combus-
tible material, extending beneath appliance and to the front,
sides and rear as indicated. The floor must be non-combusti-
ble or otherwise adequately protected from radiant heat given
off by the appliance and from sparks and falling embers. A
layer of thin brick or ceramic tile over a combustible floor is
not sufficient.
It is necessary to install a Type I floor protector with a min-
imum of 16 inches (406mm) in front of glass and 8 inches
(203mm) to both sides of the fuel loading door. Open the
door and measure 8 inches (203mm) from the side edge of
the opening in the face of the appliance.
In Canada,
similar floor protection must be provided 18 inches
(457mm) in front and 8 inches (203mm) from the sides and
rear of the appliance.
Figure 8.2
*
See exception.
*EXCEPTION:
Non-combustible floor protections must
extend beneath the flue pipe when installed with horizontal
venting and extend 2 inches (51mm) beyond each side.
See
Figure 8.2
WARNING
Fire Risk.
Hearth pads must be installed exactly as specified.
High temperatures or hot embers may ignite concealed
combustibles.
25-3/8 in.
33-7/8 in.
60-5/8 in.
51-7/8in.
USA
CANADA
Corner hearth pad dimensions
with single wall pipe
Corner hearth pad dimensions
with double wall pipe
50-5/8 in.
32-7/8 in.
25
-3/
8 i
n.
59
-1/
4 i
n.
Figure 8.5
16 in. from glass
8 in.
Fuel loading door
.
29-1/2 in.
minimum
39 in.
minimum
203mm
20
3mm
20
3mm
457mm
Must extend 2 in.
(51mm) beyond
each side of pipe
(shaded area)
1245mm
minimum
991mm
minimum
724mm
845mm
1591mm
1384mm
Figure 8.4
1359mm
845mm
72
4m
m
15
56
mm
Figure 8.6
USA
USA
CANADA
CANADA


