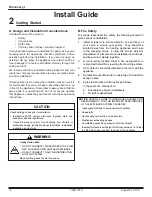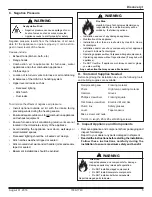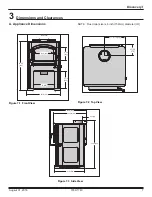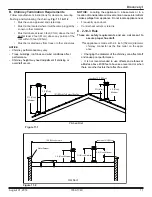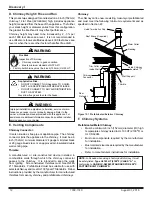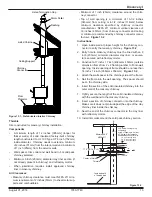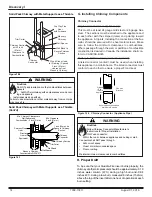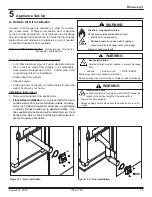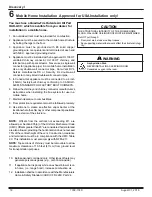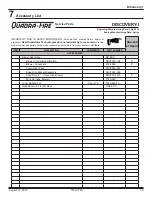
18
7039-174C
August 01, 2016
Discovery I
CAUTION
THE STRUCTURAL INTEGRITY OF THE MOBILE HOME
FLOOR, WALL AND CEILING/ROOF MUST BE MAINTAINED
Do NOT cut through:
• Floor joist, wall, studs or ceiling trusses.
• Any supporting material that would affect the structural integ-
rity.
Asphyxiation Risk.
NEVER INSTALL IN A SLEEPING ROOM.
Consumes oxygen in the room.
WARNING
You must use a Quadra-Fire Outside Air Kit Part
OAK-ACC; which is availble from you dealer, for
installation in a mobile home.
1. An outside air inlet must be provided for combustion.
2. Appliance must be secured to the mobile home structure
by bolting the legs to the floor.
3. Appliance must be grounded with #8 solid copper
grounding wire or equivalent and terminated at each end
with N.E.C. approved grounding device.
4. Appliance must be installed with an approved UL103 HT
ventilated chimney connector, UL103 HT chimney, and
terminal cap with spark arrestor. Never use a single wall
connector (appliance pipe) in a mobile home installation.
Use only double-wall connector pipe, Dura-Vent DVL,
Selkirk metalbestos DS or Security DL double-wall
connector or any listed double-wall connector pipe.
5. In Canada, this appliance must be connected to a 6 inch
(152mm) factory-built chimney conforming to CAN/ULC-
629M, STANDARD FOR FACTORY BUILT CHIMNEYS.
6. Follow the chimney and chimney connector manufacturer’s
instructions when installing the flue system for use in a
mobile home.
7. Maintain clearance to combustibles.
8. Floor protection requirements must be followed precisely.
9. Use silicone to create an effective vapor barrier at the
location where the chimney or other component penetrates
to the exterior of the structure.
NOTE:
Offsets from the vertical, not exceeding 45°, are
allowed per Section 905(a) of the Uniform Mechanical Code
(UMC). Offsets greater than 45° are considered horizontal and
are also allowed, providing the horizontal run does not exceed
75% of the vertical height of the vent. Construction, clearance
and termination must be in compliance with the UMC Table
9C. This installation must also comply with NFPA 211.
NOTE:
Top sections of chimney must be removable to allow
maximum clearance of 13.5 feet (411cm) from ground level
for transportation purposes.
10. Burn seasoned cord wood only. Other types of fuels may
generate poisonous gases (e.g., carbon monoxide).
11. If appliance burns poorly while an exhaust blower is on
in home, (i.e., range hood), increase combustion air.
12. Installation shall be in accordance with the Manufacturers
Home & Safety Standard (HUD) CFR 3280, Part 24.
Approved for USA Installation only!
6
Mobile Home Installation

