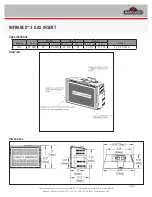
5100-I ACT WOOD INSERT
Page 8
September 1, 2008
R
438-0380D
3
Dimensions and Clearances
A. Appliance Dimensions
TOP VIEW
SIDE VIEW
FRONT VIEW
A
B
39-1/8"
(994mm)
26-3/4"
(679mm)
9-1/8"
(232mm)
22-1/4"
(565mm)
21-1/8"
(537mm)
29-5/8"
(752mm)
10-1/2"
(267mm)
34-3/16"
(919mm)
CL
25-5/8"
(651mm)
12-7/8"
(327mm)
17-5/8"
(448mm)
39-1/8"
(994mm)
12.0"
(305mm)
NOTE: Flue Collar: 6 inch (152mm) diameter (ID)
NOTE:
•
Illustrations and photos reflect typical installations and
are
FOR DESIGN PURPOSES ONLY
.
•
Illustrations/diagrams are not drawn to scale.
•
Actual installation/appearance may vary due to
individual design preference.
•
Hearth & Home Technologies reserves the right to
alter its products.
Panel Size
A
B
Standard
47 in.
30-1/2 in.
Large
51-1/4 in.
34-1/4 in.









































