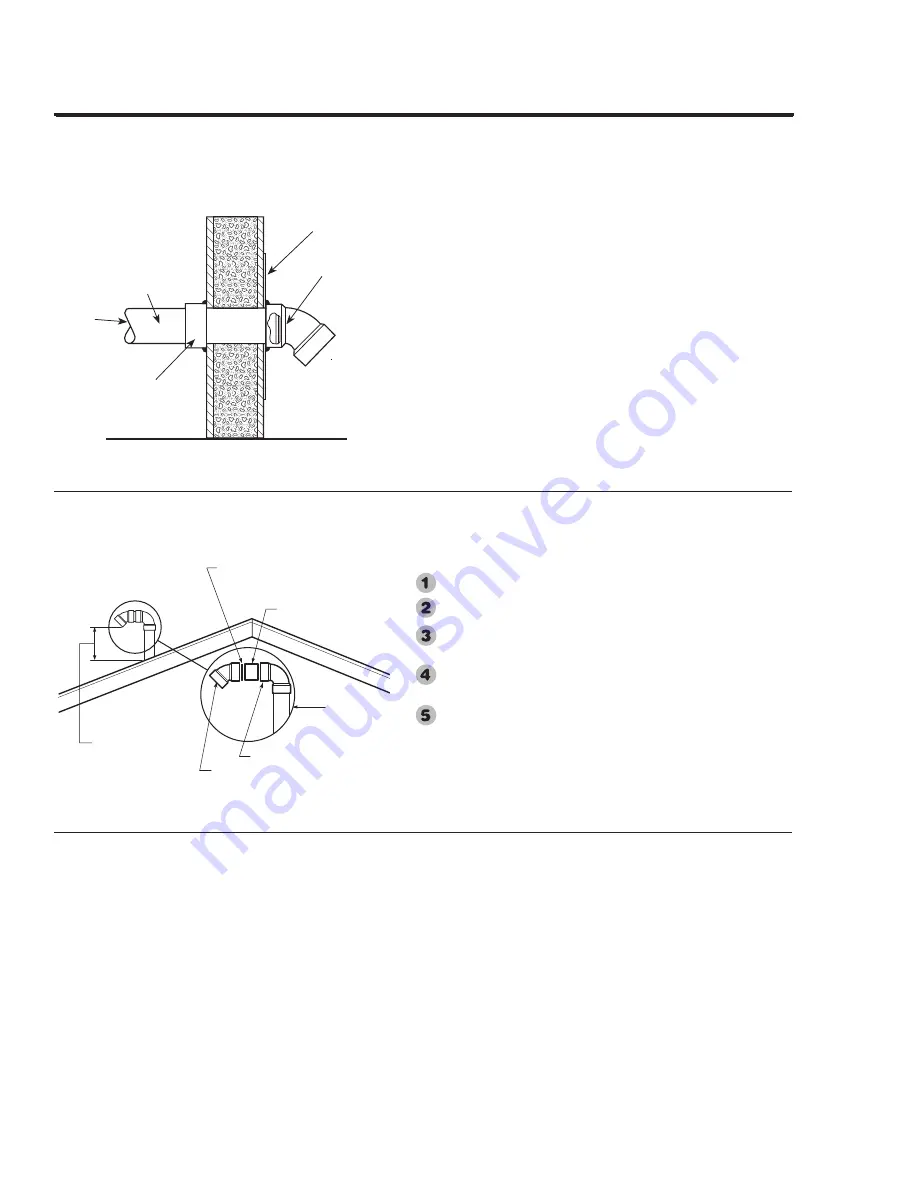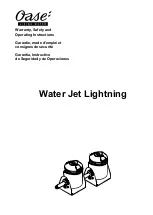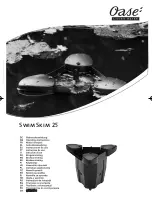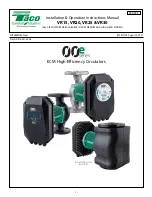
15
NOTICE: All pipe, fittings, solvent cement, primers and procedures must conform to American
National Standards Institute and American Society for Testing and Materials (ANSI/ASTM) standards.
Vertical Vent Installation
Once.the.vent.terminal.location.has.been.
determined,.make.a.hole.through.the.roof.
and.interior.ceiling.to.accommodate.the.
vent.pipe ..
Complete.the.vent.pipe.installation.to.the.
water.heater's.vent.connector.fitting.on.the.
blower.outlet ..
Support.vertical.or.horizontal.lengths.as.
previously.mentioned .
Install.adequate.flashing.where.the.vent.
pipe.passes.through.the.roof ..
Determine.the.vent.terminal.height.and.cut.
vent.pipe.accordingly ..Refer.to.the.above.
section.for.proper.vent.terminal.height ..
Connect.vent.elbow.onto.vertical.pipe.
through.roof .
Connect.short.piece.of.vent.pipe.
(approximately.3".long).to.elbow,.then.
insert.1/2".mesh.metal.screen.into.terminal.
elbow.and.join.it.to.the.short.piece.of.vent.
pipe .
Vertical Vent Termination Location
The.location.of.the.vent.terminal.depends.on.the.following.
minimum.clearances.and.considerations.(see.illustration):
..Minimum..twelve.(12).inches.above.roof .
..Minimum.twelve.(12).inches.above.anticipated.snow.level .
..Maximum.twenty-four.(24).inches.above.roof.level.without.
additional.support.for.vent .
..Four.(4).feet.from.any.gable,.dormer.or.other.roof.structure.
with.building.interior.access.(i .e .,.vent,.window,.etc .) .
..Ten.(10).feet.from.any.forced.air.inlet.to.the.building ...Any.
fresh.or.make-up.air.inlet.such.as.a.dryer.or.furnace.area.is.
considered.to.be.a.forced.air.inlet .
Short.Piece.of.Vent.Pipe
Min ..12".Above.Roof.
Min ..12".Above.
Anticipated.Snow.
Level .
Max ..24".Above.Roof.
(Without.Additional.
Support)
Insert.1/2".Mesh.Protective.
Screen.Inside.Terminal.Elbow
Vent.Pipe
Through..Roof
Elbow
Horizontal Vent Installation
Once.the.vent.terminal.location.has.been.determined,.make.a.
hole.through.the.exterior.wall.to.accommodate.the.vent.pipe ..
Vent.pipe.must.exit.exterior.wall.horizontally.only ..
Insert.a.small.length.of.vent.pipe.through.the.wall.and.connect.
the.coupling.as.shown.to.the.left ..
Place.the.1/2".mesh.metal.screen.inside.the.terminal.fitting.
and.connect.it.as.shown.to.the.vent.pipe.on.the.exterior.of.the.
building .
Complete.the.rest.of.the.vent.pipe.installation.to.the.water.
heater's.vent.connector.fitting.on.the.blower.outlet ..
If.necessary.support.horizontal.run.as.previously.mentioned .
2'.x.2'.Sheet.
Metal.Shieldon.
Brick.or.Masonry.
Walls
Outside.of
Building.Wall
From
Water.Heater
Vent.Pipe
Pipe.Coupling..
.Vent.Terminal.
with.
1
/
2
".Mesh.
Protective..Screen.
Inside
Vent.Terminal
Содержание 43VP40E2
Страница 39: ...39 Notes This page intentionally left blank ...
















































