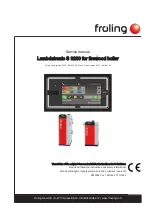
© Baxi Heating UK Ltd 2008
11
3.7
Air Supply
The room in which the boiler is installed does not require
a purpose provided air vent.
3.7.1 Ventilated Cupboard/Compartment
If the boiler is installed in a cupboard or compartment
(with the exception of those installations covered by
Section 3.7.2), permanent air vents are required in
the cupboard or compartment, one at high level and
one at low level, either direct to the outside air or to a
room. Both high level and low level air vents must
communicate with the same room or must be on the
same wall to outside air. Both the high level and low
level vent to a room must each have a free area as
stated below. The free area of each vent may be
halved if the ventilation is provided directly from
outside.
Models: 9 SL: 92 cm
2
18 SL: 184 cm
2
12 SL: 123 cm
2
21 SL: 215 cm
2
15 SL: 154 cm
2
24 SL: 246 cm
2
The minimum size of ventilated compartment is
850 mm high by 410 mm wide. If the cupboard or
compartment has a door the depth must be a
minimum of 275 mm. This will allow for a minimum of
15 mm clearance between the front of the boiler and
the door for air movement.
3.7.2 Unventilated Compartment
The 9, 12 and 15 models can be installed in an
unventilated compartment providing the following
conditions are met and no other heat sources are
present within the compartment:
1. Minimum sizes for alternative compartments that
include the required clearances are shown in Table 1.
2. Maximum Horizontal flue length from turret for
boiler in unventilated compartment is 560 mm.
Ventilation should be in accordance with BS 5440: Pt 2.
3.8
Flue Systems
Horizontal
The standard flue/terminal assembly can be cut and
is suitable for an installed length from 160 mm up to
700 mm.
1 m flue extensions are available. Maximum straight
flue length 3.55 m (3 extensions) (equivalent
resistance = 3.55 m). It is recommended that the flue
is supported at least once per metre.
All lengths quoted exclude the boiler elbow.
Example layouts are shown on the Page 13.
Bends
A 93° bend is equivalent to a 1m length of flue.
A 135° bend is equivalent to a 0.5m length of flue.
Vertical
For information on vertical flues consult the
instructions supplied with the vertical flue kits.
3.8.1 Flue Terminal Location
The following guidelines indicate the general
requirements for siting balanced flue terminals.
•
With a condensing boiler a plume of water vapour
will be discharged from the flue. This should be taken
into account when siting the flue and the effect it
could have on neighbouring property and occupants.
•
If a terminal is less than 2 metres above a balcony,
above ground, or above a flat roof to which people
have access a suitable terminal guard must be fitted
centrally about the terminal.
•
If the terminal discharges onto a pathway or
passageway, check that the combustion products will
not cause a nuisance and that the terminal will not
obstruct the passageway.
•
For fitting under low soffits, eaves and to extend
beyond guttering it is acceptable for the flue to
project up to 500 mm from the face of the wall to the
inside of the air intake. This can be painted if
required using a suitable external paint.
The terminal location should be in accordance with,
in GB, BS 5440 Pt. 1. and IE, I.S. 813 "Domestic Gas
Installations".
Unventilated Compartment
s
Example 1
Example 2
Height
1295 mm
Height
990 mm
Width
550 mm
Width
750 mm
Depth
540 mm
Depth
750 mm
Minimum clearances within compartment
Top
450 mm
Top
265 mm
Bottom 250 mm
Bottom 130 mm
Side
75 mm
Side
175 mm
Front
280 mm
Front
490 mm
Table 1












































