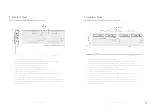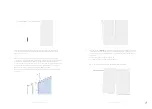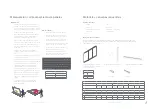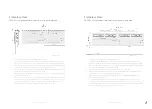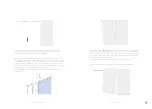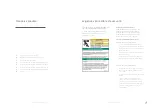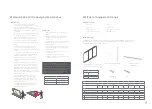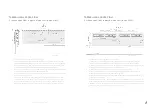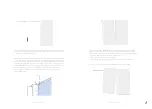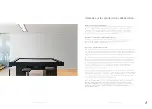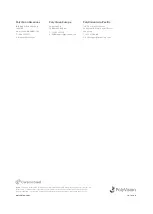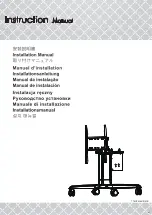
7.
Place Panel A onto the wall brackets by lifting it up, holding it against the wall
above the brackets and slide it downwards in the wall brackets. Make sure the
panel is perfectly level.
8.
Clean the groove before inserting the vertical profile. Insert the vertical profile
in the groove starting 10 mm (3/8") from the top of the panel. Use the pre-drilled holes
as a template to mark the holes. Remove the profile and pre-drill 6,5 mm (1/4")
hole in the drywall. Insert anchors into the holes and screw them flush. Reinsert the
vertical profile and fix the profile at the area where the profile touches the wall.
Make sure the profile is fixed at least on top, middle and bottom.
Make sure the vertical profile is inserted completely in the groove over the length
of the panel.
10.
Place Panel B/C:
carefully
insert bottom of panel at an angle at the bottom corner.
Let the panel slide towards the previous installed panel, make sure the panels make
contact over the length of the panel and snap it down firmly onto the horizontal
wall bracket.
Repeat as many times as there is a panel B.
Once all B panels are installed, repeat for panel C
Tip: To remove the panel, use opposite handling from installation.
Doc # 143200 | Rev A | Page 11 of 38
Doc # 143200 | Rev A | Page 10 of 38





