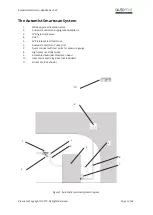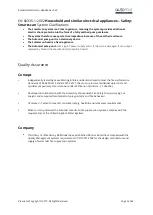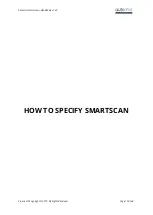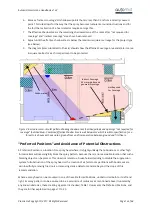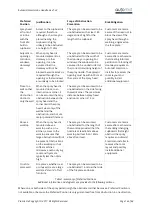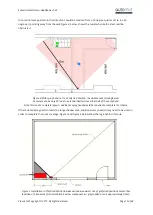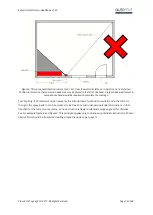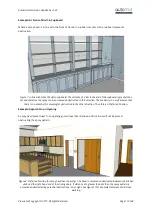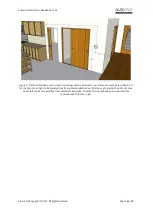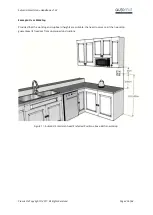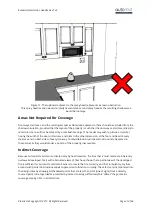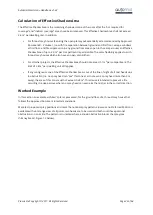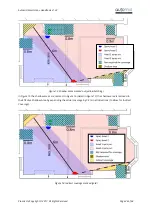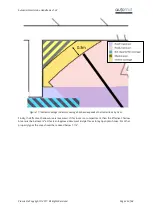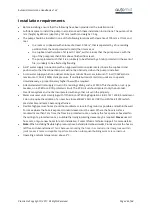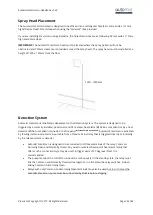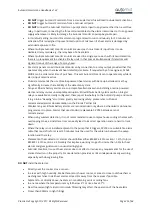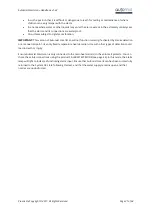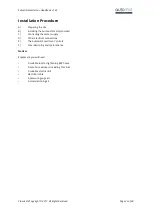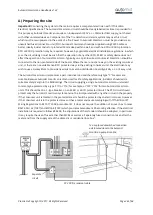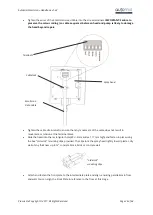
Automist Smartscan
®
Handbook v1.2.3
Plumis Ltd Copyright © 2017. All Rights Reserved.
Page 21 of 64
S MA RT SC AN
®
Figure 12: The cupboard adjacent to the spray head represents a known obstruction.
This spray head location would normally necessitate a second spray head as the resulting shadow area
would be too large.
Areas Not Required For Coverage
Doorways, staircases, and the rectangular spaces 0.8m deep adjacent to them should be excluded from the
shadow calculation, provided that the layout of the property is such that the doorway or staircase is likely to
remain in use i.e. will not be blocked by a combustible object. The reader may wish to picture a doormat
having the width of the door or staircase and 0.8m in the other dimension, at the foot and head of every
staircase and on both sides of every doorway. Combustible obstructions will not routinely be placed in
these zones as they would render a portion of the property inaccessible.
Indirect Coverage
Because Automist Smartscan is activated only by heat detectors, the fires that it must tackle are inherently
quite well-developed. Tests with obstructed views of fires have shown that a partial view of the developed
fire is sufficient for Automist Smartscan’s sensor to locate the fire correctly, and that turbulent spray flow
around such partial obstructions allows suppression to function correctly. These facts are incorporated into
the design rules by allowing all shadowed points that are less than 0.3m (line of sight) from a directly
covered point to be regarded as protected by indirect coverage. Effectively this “dilates” the geometric
coverage area by 0.3m in all directions.

