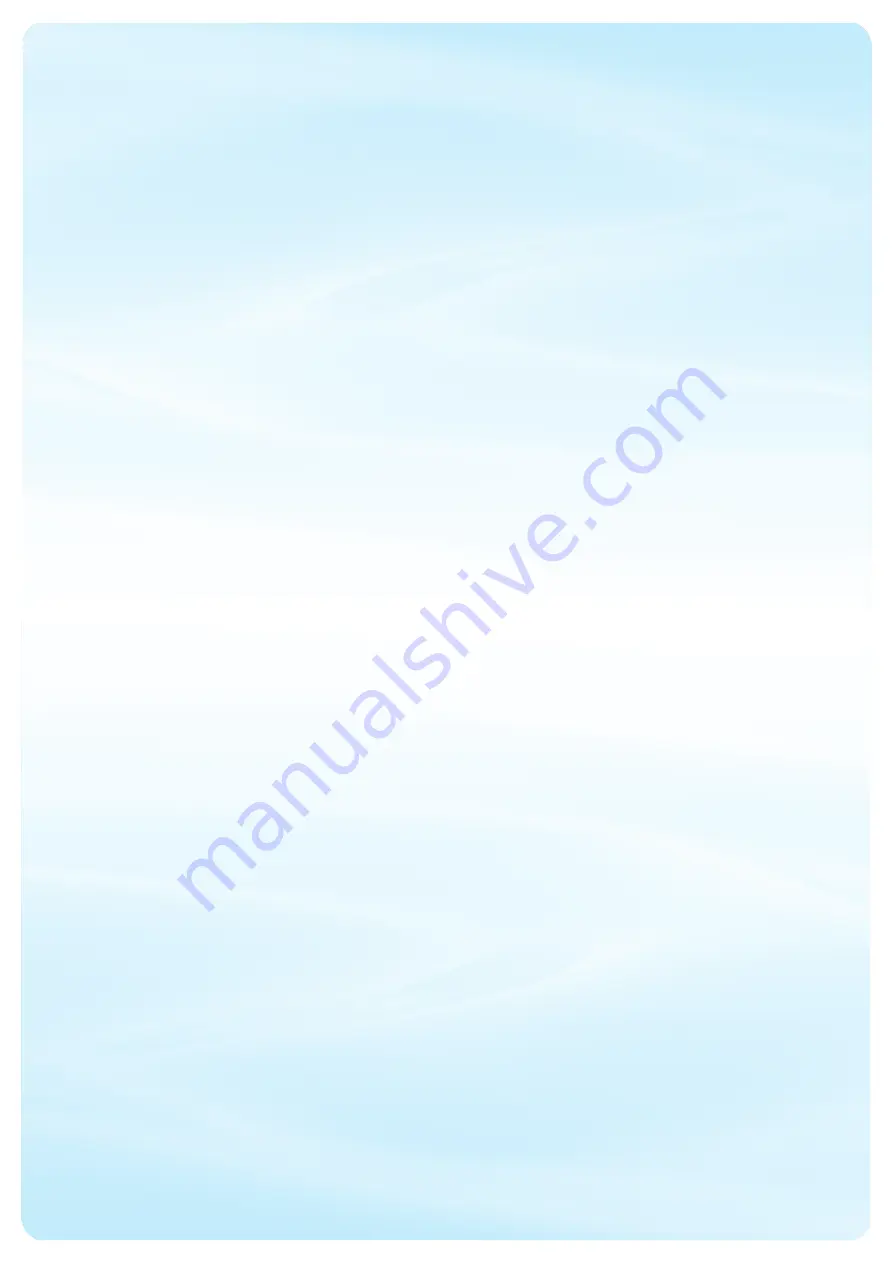
4
• The recommended minimum base is a 100mm (4”)
thick concrete pad. Using a steel reinforcing grid in
the concrete will greatly increase its strength and
is recommended. Every site is different so give
due consideration to increasing this specification if
you have unstable ground or any other concerns.
If in doubt seek the advice of a ground working
contractor or a civil engineer.
• Never construct your pool on made up ground,
always dig down to undisturbed subsoil.
• The minimum size concrete base for the Stretched
pools are shown in the Base Layout drawings.
• Ensure that your finished concrete is absolutely
level over the whole pool area. If your base is not
level the pool water level will show this after filling.
• The long sides of stretched octagonal swimming
pools need to be braced to keep them stable. This
is achieved by steel braces on each side.
[See
Figure A01 & A02]
.
• Refer to concrete base layout drawing to
determine the positioning of the braces.
• Lay the braces on your base area in the positions
indicated on the laminated pool structure layout
drawing.
• Use a spirit level to make sure the base of each
brase is horizontal and that the verticals are not
leaning sideways.
• If you are installing 4 or 6 braces make sure they
are lined up with each other.
• If a brace is not vertical or is leaning this must be
corrected. In this case use either concrete or a 5:1
dry mix of sand and cement to correct the brace.
• When you are satisfied with the braces secure
them with a small amount of concrete around each
end.
• Lay your concrete base over the steel bracing
ensuring that the horizontal parts are completely
covered with concrete. Make sure the braces do
not move while pouring the concrete or while it is
curing.
• Ensure that your finished concrete is absolutely
flat over the whole pool area. Any high and low
areas will cause difficulties with construction and
spoil the finished look of the liner floor.
• Ensure that your finished concrete is absolutely
smooth. Rough concrete can damage the pool
liner. The swimming pool liner and felt will not hide
imperfections; tamp lines or trowel marks will show
through when the pool is filled.
• Allow your concrete to cure before assembling
your pool.
OPTION II: Concrete Base
Please see pages 27-29
for Pool Base Layout Drawings










































