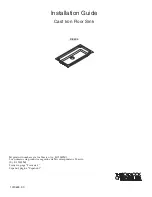
4
Maßbild Wandmontage
Wall installation dimensions diagram
Plans cotés montage en paroi
Maßbild Eckmontage
Corner installation dimensions diagram
Plans cotés montage en angle
Erforderliche Mindesthöhe von 2100 mm ab Wannenstandfläche vor
Montagebeginn prüfen
Check for required minimum height of 2100 mm from shower tray floor
before starting installation
Avant de commencer le montage, contrôler la hauteur minimum
nécessaire de 2100 mm à partir de la base du receveur
Maßbild Wandmontage / Eckmontage
Wall / Corner Installation Dimensions Diagram
Plans cotés montage en paroi / montage en angle
Shower tray floor
Base receveur
Shower tray floor
Base receveur
Before drilling the bottom holes pay
attention if hot and/or cold water
supply pipes cross this area. In this
case, only drill on the side without
any supply pipes.
Avant de percer les trous du bas,
contrôler si les tuyaux d’eau froide
ou chaude circulent à cet endroit.
Si c’est le cas, percer sur le côté
ou il n’y a pas de tuyaux.
Содержание Comfort Plus M20 2636 Series
Страница 14: ...14 Eckmontage Corner Installation Montage en angle 7 8 SW 3 mm 9 5 6...
Страница 20: ...20...
Страница 34: ...34 7 8 SW 3 mm 9 5 6 Hoekmontage Montaje en rinc n Montaggio ad angolo...
Страница 40: ...40...
Страница 41: ...Comfort Plus M20 Pharo Duschpaneel Pharo Comfort Plus M20 2636XXXX N vod k mont i Instrukcja monta u...
Страница 48: ...48 0 15 M 1 M 0 2 0 5 M 1 6 M 70 20 60 38 3 1 13 4 16 2 16 24 1 5...
Страница 54: ...54 7 8 SW 3 mm 9 5 6 Rohov mont Monta naro ny...





































