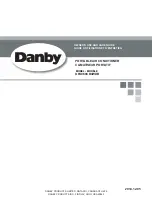
1
1
. INSTALLATION TOOLS AND INSTALLATION FLOW CHART
1
1
.2
Installation flow chart
Drawing audit
Preparation before installation
Confirm installation location of
indoor unit and outdoor unit
Indoor unit installation
Electrical wiring
Drain piping
installation
Duct installation
Refrigerant piping
installation
Heat insultation
Outdoor unit installation
Vacuum pumping and leakage
detection
Additional refrigerant charge
Test run
Note: this flow is only for reference; detailed see installation manual section.
42
Содержание 3PAMSHHQC18-MZO2
Страница 12: ...3 OUTLINES AND DIMENSIONS 3 Outlines and dimensions 18K Unit in mm 8...
Страница 15: ...42K Unit in mm 3 OUTLINES AND DIMENSIONS 11...
Страница 26: ...7 REFRIGERANT CYCLE 7 Refrigerant cycle 18K 24K 22...
Страница 29: ...8 WIRING DIAGRAM 24K Electric wiring diagram 1993419 F 25...
Страница 30: ...8 WIRING DIAGRAM 36K Electric wiring diagram 2000947 H 26...
Страница 31: ...8 WIRING DIAGRAM 42K Electric wiring diagram 2087381 B 27...
















































