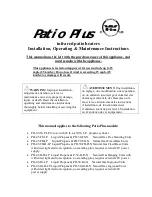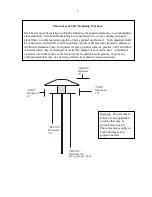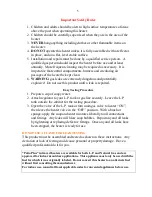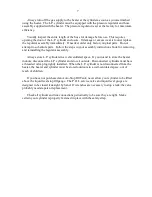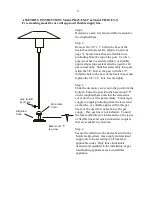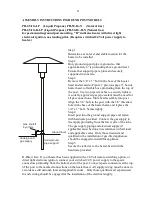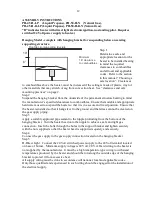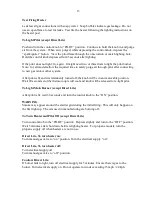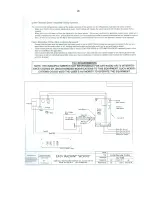
12
ASSEMBLY INSTRUCTIONS
PH-45-H-LP (Liquid Propane), PH-50-H-N (Natural Gas),
PH-45-H-D-LP (Liquid Propane), PH-50-H-D-N (Natural Gas).
“D” indicates heater with direct light electronic ignition, no standing pilot. Requires
switched 24 Volt power supply to heater.)
Hanging Model - complete with hanging bracket for suspending below an existing
supporting structure.
Step 1
Determine a safe and
appropriate location for the
heater to be installed bearing
in mind the required
clearances to combustibles
and all local and applicable
codes. Refer to the section
in this manual “Choosing a
safe location”. Clearances
to combustibles above the heater, must be increased if the ceiling is made of plastic, vinyl or
other materials that may stretch or sag from convection heat. See “clearances and safe
mounting practices” on page 2.
Step 2
Suspend the hanging bracket from the underside of the permanent structure bearing in mind
the manufacturer’s specified clearances to combustibles. Ensure that suitable and appropriate
hardware is used to suspend the heater so that it is in a secure and fixed position. Ensure that
the heater is installed so that it hangs level to the ground and that stress cannot be created on
the gas supply piping.
Step 3
Apply a suitably approved pipe sealant to the nipple protruding from the bottom of the
hanging bracket. Turn the heater head onto the nipple to achieve a safe and tight gas
connection. Insert the bolts through the holes in the support bracket and tighten securely
with the nuts supplied so that the heater head is supported squarely and securely.
Step 4
Connect the gas supply to the gas supply connection located on the hanging bracket.
Step 5
D-Direct Light: Connect the 24 Volt switched power supply to the 24 Volt terminal located
on base of burner. Minimum supply voltage is 24 Volt .20 V.A. Hard wiring to the heater is
not supplied by the manufacturer. It must be a high temperature type wiring to withstand
temperatures produced by the heater and should be run along the outside edge of the hanging
bracket to protect it from excessive heat.
All supply wiring must be done in accordance will national, local and applicable codes.
Only those qualified and experienced in such wiring should be engaged for the installation of
the electrical supply.
Roof dec k or supporting struc ture
Minimum
16” clearance
to c ombustib les
10”
6”

