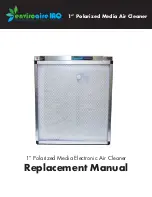
27
11 Installation Instruction
11.1. Select the Best Location
11.1.1.
Indoor Unit
• Do not install the unit in excessive oil fume area such as
kitchen, workshop and etc.
• There should not be any heat source or steam near the unit.
• There should not be any obstacles blocking the air
circulation.
• A place where air circulation in the room is good.
• A place where drainage can be easily done.
• A place where noise prevention is taken into consideration.
• Do not install the unit near the door way.
• Ensure the spaces indicated by arrows from the wall, ceiling,
fence or other obstacles.
• Recommended installation height for indoor unit shall be at
least 2.5 m.
11.1.2.
Outdoor Unit
• If an awning is built over the unit to prevent direct sunlight or
rain, be careful that heat radiation from the condenser is not
obstructed.
• There should not be any animal or plant which could be
affected by hot air discharged.
• Keep the spaces indicated by arrows from wall, ceiling,
fence or other obstacles.
• Do not place any obstacles which may cause a short circuit
of the discharged air.
• If piping length is over the [piping length for additional gas],
additional refrigerant should be added as shown in the table.
Example: For RE18***
If the unit is installed at 15 m distance, the quantity of additional
refrigerant should be 100 g .... (15-10) m x 20 g/m = 100 g.
11.1.3.
Indoor/Outdoor Unit Installation
Diagram
Model
Horse
Power
(HP)
Piping
size
Std.
Length
(m)
Max.
Ele-
vation
(m)
Min.
Piping
Length
(m)
Max.
Piping
Length
(m)
Addi-
tional
Refri-
gerant
(g/m)
Piping
Length
for
add.
gas
(m)
Gas
Li-
quid
RE18*** 2.0HP 1/2”
1/4”
5
15
3
20
20
10
RE24*** 2.5HP
5/8”
20
3
30
30
10
RE28*** 3.0HP
20
3
30
30
10
Содержание CS-E18JKEW
Страница 9: ...9 4 Location of Controls and Components 4 1 Indoor Unit 4 2 Outdoor Unit 4 3 Remote Control ...
Страница 10: ...10 5 Dimensions 5 1 Indoor Unit Remote Control ...
Страница 11: ...11 5 2 Outdoor Unit 5 2 1 CU RE18JKE ...
Страница 12: ...12 5 2 2 CU RE24JKE ...
Страница 13: ...13 6 Refrigeration Cycle Diagram ...
Страница 14: ...14 7 Block Diagram 7 1 CS RE18JKE CU RE18JKE ...
Страница 15: ...15 7 2 CS RE24JKE CU RE24JKE ...
Страница 16: ...16 8 Wiring Connection Diagram 8 1 Indoor Unit ...
Страница 17: ...17 8 2 Outdoor Unit 8 2 1 CU RE18JKE ...
Страница 18: ...18 8 2 2 CU RE24JKE ...
Страница 19: ...19 9 Electronic Circuit Diagram 9 1 Indoor Unit ...
Страница 20: ...20 9 2 Outdoor Unit 9 2 1 CU RE18JKE ...
Страница 21: ...21 9 2 2 CU RE24JKE ...
Страница 22: ...22 10 Printed Circuit Board 10 1 Indoor Unit 10 1 1 Main Printed Circuit Board ...
Страница 23: ...23 10 1 2 Power Printed Circuit Board 10 1 3 Indicator Printed Circuit Board ...
Страница 24: ...24 10 2 Outdoor Unit 10 2 1 Main Printed Circuit Board 10 2 1 1 CU RE18JKE ...
Страница 25: ...25 10 2 2 Main Printed Circuit Board 10 2 2 1 CU RE24JKE ...
Страница 26: ...26 10 2 3 Power Printed Circuit Board 10 2 3 1 CU RE24JKE ...
Страница 29: ...29 1 For the right rear piping 2 For the right and right bottom piping 3 For the embedded piping ...
Страница 76: ...76 16 1 3 To remove power electronic controller ...
Страница 77: ...77 16 1 4 To remove discharge grille 16 1 5 To remove control board ...
Страница 78: ...78 16 1 6 To remove cross flow fan and indoor fan motor ...
Страница 79: ...79 ...
Страница 90: ...90 18 Exploded View and Replacement Parts List 18 1 Indoor Unit ...
















































