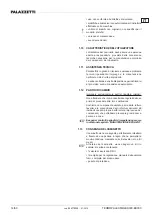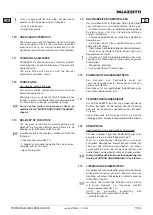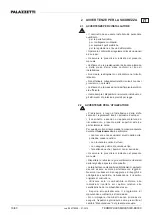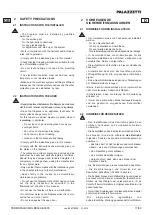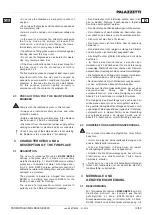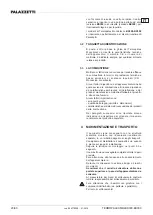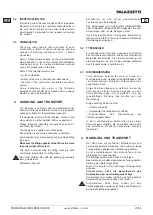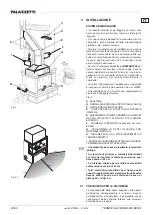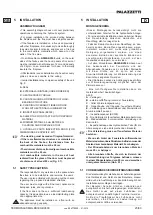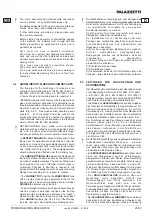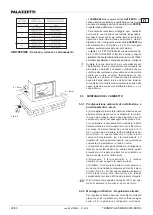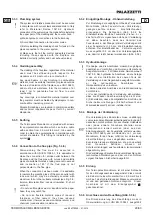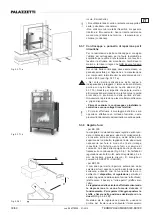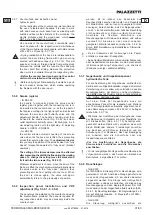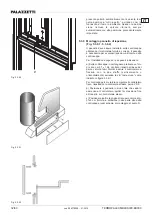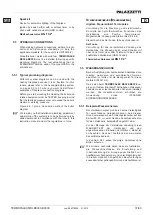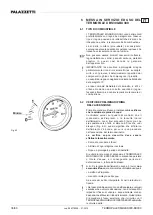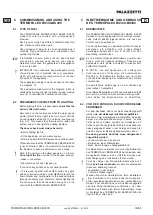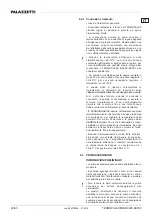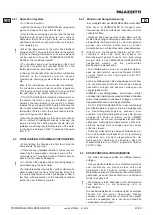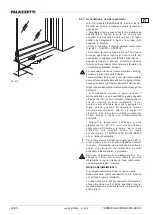
TERMOPALEX MBL BS300-BX300
cod.
004770320
- 01/2010
27/60
GB
D
• the data in the table of the UNI 10683/98 rules
regarding distances and positioning of chimney tops
are given in Fig. 5.2.4 (FLAT ROOF ; B Technical
volume) and Fig. 5.2.5 (SLOPING ROOF ; B Above the
ridge cap).
If the fireplace is installed with a flue that has already
been used, check that it is compliant with standards
and clean it thoroughly to avoid malfunctions and the
danger of unburned parts deposited on the inside from
catching fire.
Under normal conditions of use of the stove the flue
should be cleaned at least once a year.
UNI 10683/98 – Chimney tops, distances and
positioning
Roof slant; distance between the ridge cap and
chimney; minimum chimney height
less than 1,85 m; greater than 1,85 m; 0,50 m beyond
the ridge cap;1,00 m from the roof
5.3
ASSEMBLY OF THE FIREPLACE
5.3.1 Preparation of installation area and dry
positioning
a) We suggest you pre-assemble the fireplace dry
together with our marble cladding if used so as to see
exactly how much room is taken up by the various
components and the air intake passage,
b) The front of the fireplace must coincide with the
internal edge of the marble surface leaving a gap of 3-
5 mm to allow free expansion of the Monoblocco. It is
advisable to place a panel of rock wool in this gap and
between all parts where the heating fireplace and
cladding touch.
c) Choose the side for the plumbing – whether on the
right or left – and then close the fittings that are not
going to be used with sealing plugs (we do not supply
them).
d) Remove the heating fireplace and cladding so the
masonry work can be done.
e) Make the air intake hole on the external wall so that
the cold combustion air comes in under the hearth
(Fig. 5.3) (C). For the diameter of the air intake, refer to
the technical characteristics table at the end of this
manual.
Note: Increase this section 20% for each metre that
goes beyond the 40 cm of the wall.
5.3.2 Final assembly - Height adjustment
To adjust the final height of the monobloc (cladding
fire bed height), just turn the adjustment screws locted
on the base. Adjsut the screws (Fig. 5.3.2: A-
adjsutment screw, B-fire bed height), until the piece is
at the established height with respect to the cladding,
while ensuring that the base of the fire box is level. In
the case of cladding with fire bed H 30 cm, remove
the adjustment screw. The lever for the adjustment of
combustion air must be about 0.5 cm over the cladding
surface, so that it is easily usable (Fig. 5.3.2).
mindestens DOPPELT so groß sein, wie das
Innenmaß des Rauchfangs.
• Um unangenehmen Überraschungen vorzubeugen,
muss jeder Kaminofen über einen eigenen
unabhängigen Rauchfang verfügen. Bei mehreren
Rauchfängen auf dem Dach müssen sich die anderen
mindestens in 2 Meter Entfernung befinden und der
Schornstein des Kaminofens die anderen um
mindestens 40 cm ÜBERRAGEN (Abb. 5.2.5, 5.2.5).
Sollten die Schornsteine alle dicht beieinander und
auf gleicher Höhe liegen, muss für Trennwände
gesorgt werden.
• In den Abbildungen 5.2.4 (EBENES DACH; B
Technisches Volumen) und 5.2.5 (GENEIGTES DACH;
B Über den Dachfirst hinaus) sind die Tabellen der
Bestimmungen der UNI 10683/98 bzgl.den Abständen
und der Positionierung der Schornsteine angeführt.
Sollte der Ofen an einen bereits verwendeten
Rauchfang angeschlossen werden, muss geprüft
werden, ob dieser den Normen entspricht und er muss
gründlich gereinigt werden, um Betriebsstörungen
und Brandgefahr zu vermeiden, die auf Grund der an
den Innenflächen des Rauchfangs abgelagerten,
unverbrannten Rückständen entstehen können.
UNI 10683/98 - Schornsteine, Abstände und
Positionierung
Neigung des Dachs; Abstand zwischen Dachfirst und
Kamin; Mindesthöhe des Kamins (gemessen am
Austritt) weniger als 1.85 m; höher als 1.85 m; 0.50 m
über den Dachfirst hinaus; 1.00 m vom Dach
5.3
MONTAGE DES HEIZKAMINS
5.3.1 Vorbereitung des Installationsortes und
provisorische Aufstellung
a) Es ist empfehlenswert, den Heizkamin zur Probe
eventuell gemeinsam mit unserer Marmorverkleidung
trocken aufzustellen, um die Maße der verschiedenen
Bestandteile bzw. die Lüftungsöffnungen einwandfrei
festlegen zu können.
b) Insbesondere muss die Front des Heizkamins mit
der Innenkante der Marmorplatte übereinstimmen,
wobei ein Spalt von 3-5 mm zur normalen Dehnung
des Termopalex Monoblocco freizulassen ist. In
diesen Spalt sowie an allen Anschluss-Stellen
zwischen Kamin und Verkleidung sollte eine Dichtung
aus Steinwolle eingesetzt werden.
c) Festlegen, ob der Wasseranschluss rechts oder
links durchgeführt werden soll, danach die nicht
verwendeten Anschlüsse mit dichten Stopfen (werden
nicht mitgeliefert) verschließen.
d) Den Kamin und die Verkleidung entfernen und die
nötigen Mauerarbeiten durchführen.
e) Die Lüftungsöffnung an der Außenmauer anlegen,
sodass die kalte Verbrennungsluft unter der
Feuerstelle eintritt (Abb. 5.3) (C).
Für den Durchmesser der Lüftungsöffnung, siehe
Tabelle der technischen Merkmale am ende dieses
Handbuches.
HINWEIS: Den Querschnitt dieser Öffnung für jeden
weiteren Meter über die 40 cm der Mauer hinaus um
20% erhöhen.


