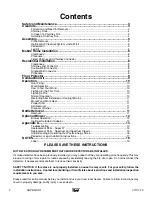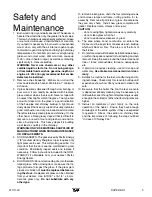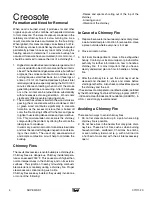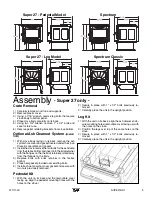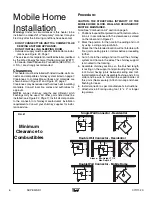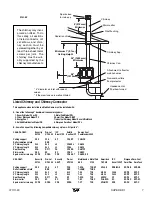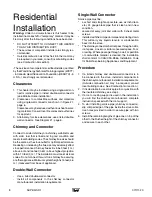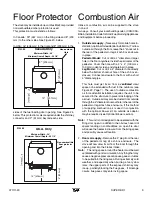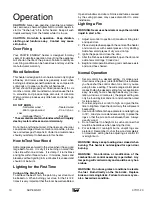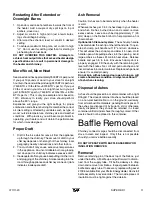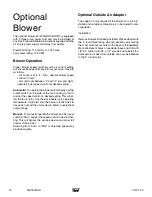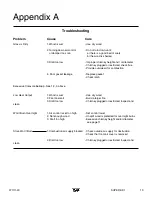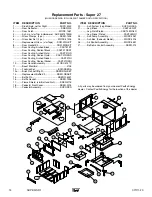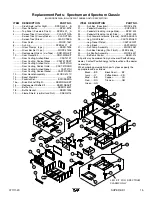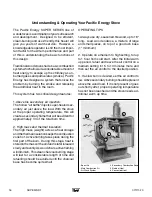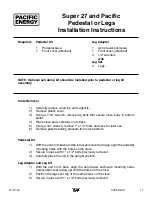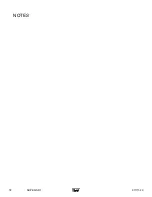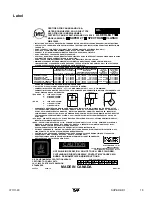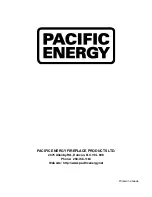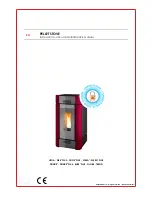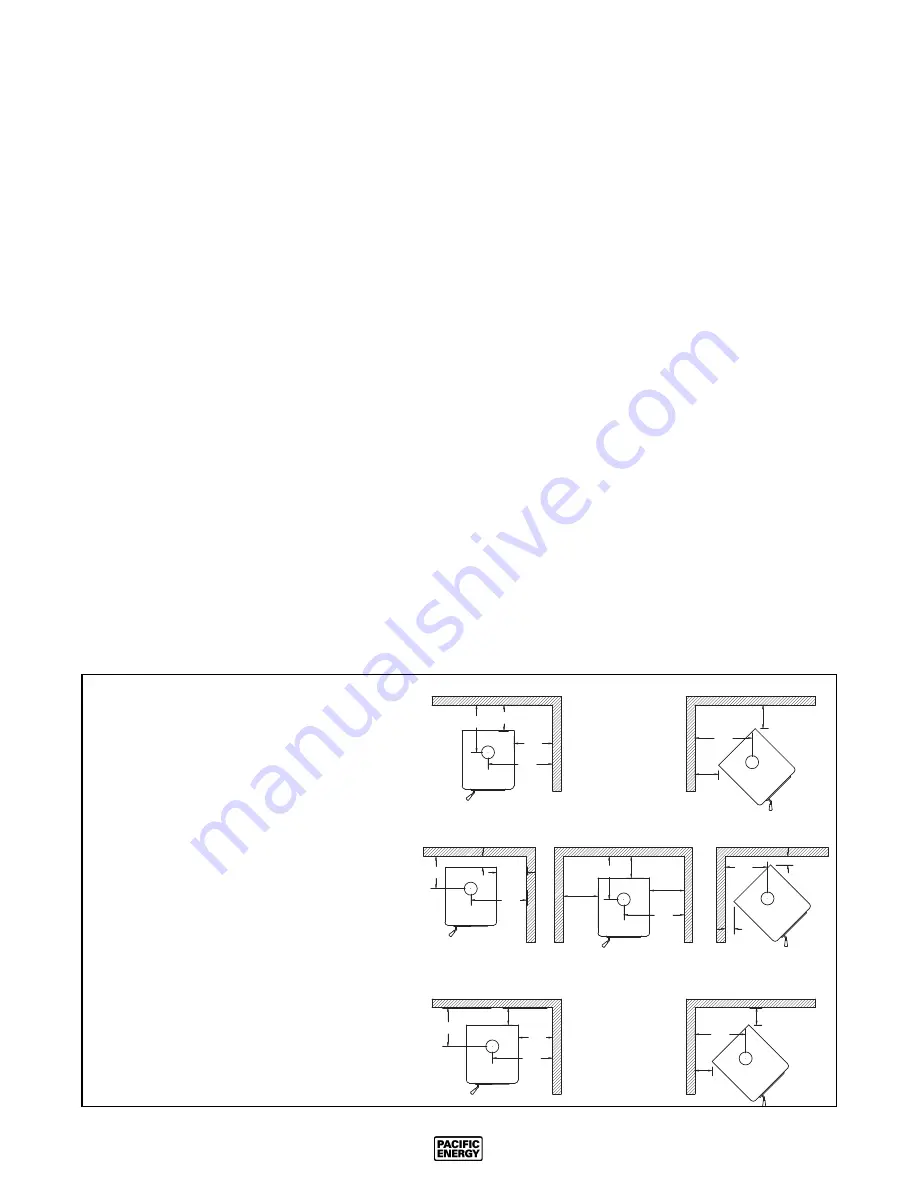
6 SUPER-SD1
071111-20
22"
12"
18"
30"
25"
11"
11"
20"
16"
26"
14"
15"
5"
10"
16"
18"
28"
4"
4"
8"
28"
18"
16"
8"
22"
8"
Minimum
Clearance to
Combustibles
Procedure:
CAUTION: THE STRUCTURAL INTEGRITY OF THE
MOBILE HOME FLOOR, WALL AND CEILING/ROOF
MUST BE MAINTAINED.
Note: See "Combustion Air" section onpage 9.
1. Position stove and fl oor protection with hole for combus-
tion air in accordance with the clearances as stated
on the label and in Figure #1.
2. Mark the position for the hole in the ceiling and roof
by using a string and plumb-bob.
3. Check that the intended location will not interfere with
fl oor joists, ceiling joists or rafters before proceeding
further.
4. Cut a hole in the ceiling and roof to suit the chimney
system and frame in the sides. The chimney support
is mounted to the framing.
5. Assemble chimney sections so the fi nished length
is resting on the support and protruding through the
roof. Avoid having joints between ceiling and roof.
Install radiation shield. Assemble fl ashing and storm
collar and be sure to maintain the vapour barrier at
this point. (Seal securely.) Attach rain cap and check
fl ashing for leaks.
6. Install connector as per manufacturer's instructions.
7. Attach stove to fl ooring using two 1/4" x 2" or longer
lag screws.
Mobile Home
Installation
Warning:
Under no circumstances is this heater to be
installed in a makeshift or "temporary" manner. It may be
fi red only after the following conditions have been met.
-
DO NOT CONNECT THIS UNIT TO A CHIMNEY FLUE
SERVING ANOTHER APPLIANCE.
-
DO NOT INSTALL IN A SLEEPING ROOM.
- Outside air supply must be used for Mobile Home instal-
lations see Figure #2, Page 7.
- The services of a competent or certifi ed installer, (certifi ed
by the Wood Energy Technical Training program (WETT)
- in Canada, Hearth Education Foundation (HEARTH) - in
U.S.A.,) are strongly recommended.
Clearances
This heater must be installed with listed double-wall con-
nector and compatible chimney system listed on page 7.
Clearances to combustible surfaces and materials are
shown below in Figure #1 and Figure #2, page 7.
Clearances may be reduced with various heat insulating
materials. Consult local fi re codes and authorities for
approval.
NOTE:
Longer chimney lengths and different pitch
fl ashings may be used. All other parts listed must be
installed (see Figure #2, Page 7). Install all components
to the connector or chimney manufacturer's installation
requirements. Consult your chimney supplier for instal-
lation advice.
FIG. #1
Double Wall Connector - Residential
Single Wall Connector - Residential
Alcove: Min. Height 7 1/2'
Max. Depth 4'
Double Wall Connector - Mobile Home
Содержание SUPER 27 SPECTRUM
Страница 18: ...18 SUPER SD1 071111 20 NOTES...


