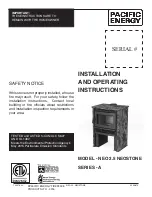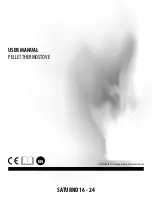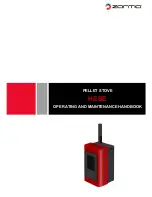
14
©PACIFIC ENERGY FIREPLACE
PRODUCTS LTD.
FIG. #9
Chimney
* 4"(102mm) diameter air inlet with
rodent screen
* If the crawl space is well ventilated
it is not necessary to extend air inlet to
outside
Concrete cap
Chimney Connector
12"(305mm)
Minimum first
section of pipe.
Fireclay Flue liner
Minimum 7' (2.1m.)
Ceiling Height
Non-combustible
floor protector
48"
(1219 mm)
Hooded vent or
90 elbow turned down
Ensure that the Masonry chimney
meets all National Fire Protection
Association and local building codes.
Have the chimney cleaned and
inspected by a professional to ensure
there are no cracks, weak mortar or
other signs of deterioration. See pipe
manufactuers installation instructions
for further information
Approved Through
Wall Installation
12"(305mm)
Minimum
43.5" (1105mm)
Minimum
Unit may be harder to start.
Please provide as much verti-
cal length for the first section
of pipe as possible.
*
*
10
0
2
1
6
-24










































