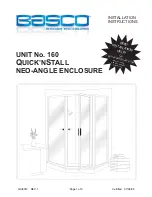
10
SUPPORT BAR INSTALLATION
1.
Slide the 2 stoppers (E) and the 2 support bar’s anchors (D) onto the support bar (F).
2.
Loosely mount the support bar (F) onto fixed panel (C) using the brackets (G) and level it.
3.
Mark the outline of the 2 support bar’s anchors (D) on the wall.
4-5.
Completely remove the support bar (F).
6.
Place the 2 support bar’s anchors (D) back on their wall mark, then mark their center on the wall.
D
2
D
3
4
6
5
D
1
E
F
D
E
C
G
F











































