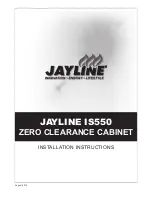
10
Outdoor Lifestyles by Hearth & Home Technologies • Palazzo Installation Manual • 4082-311 Rev. A • 06/08/15
88 in. min.
(2235 mm)
floor to ceiling
0 in.
Combustible Object
36 in.
(914 mm)
Note:
If this surface is
inside the building’s
warm air envelope...
...then this surface
must be an exterior
wall system.
62 3/8 in.
(1584 mm)
minimum
header height
Cement Board (supplied)
1 in.
(25 mm)
1 in.
(25 mm)
67-1/8 in.
(1706 mm)
60 in.
(1524 mm)
95 in.
(2412 mm)
1 in.
(25 mm)
18-1/8 in.
(459mm)
1 in.
(25 mm)
60 in.
(1524 mm)
Non-combustible material
required to ceiling height.
36 in. minimum
(914 mm)
from appliance front
36 in. minimum
(914 mm)
from appliance front
1 in.
(25 mm)
Note:
For actual appliance
dimensions refer to Section 3.A.
Figure 3.3 Appliance Locations and Framing Dimensions - ODPALG-48
NOTICE: Vinyl siding must
not be placed between the
appliance opening and the
ceiling/overhang.
NOTICE: Flash the perimeter
of the appliance, corners
and the appliance face in a
manner consistent with regional
practices as required to prevent
water penetration around the
appliance or manage water that
may penetrate the appliance.
See Section 3.F. for more
information regarding wall and
enclosure construction.
ODPALG-48 SINGLE SIDED
NOTICE: Illustrations reflect typical installations and are FOR DESIGN PURPOSES ONLY. Illustrations/diagrams are not
drawn to scale. Actual installation may vary due to individual design preference.











































