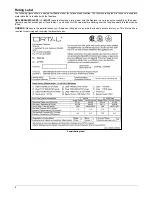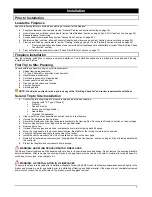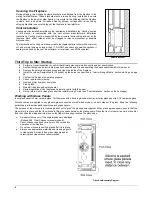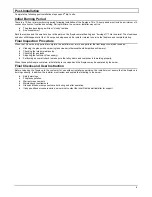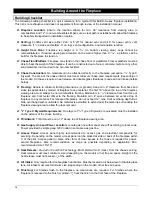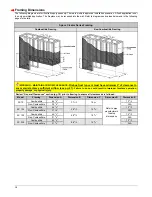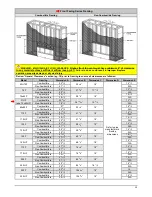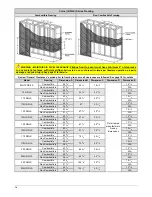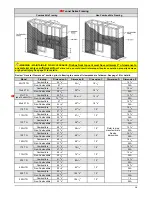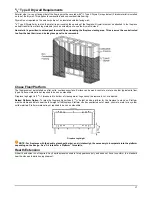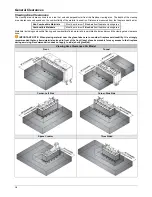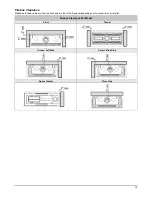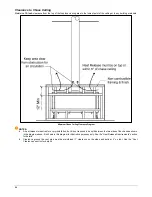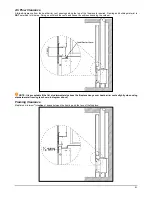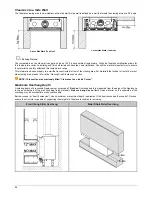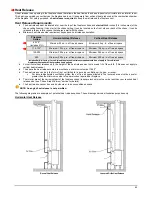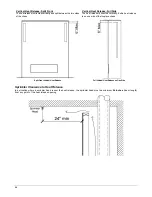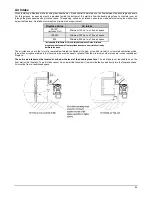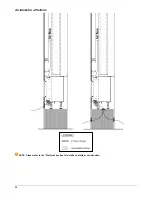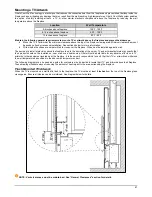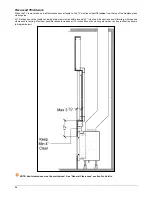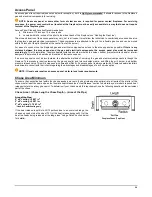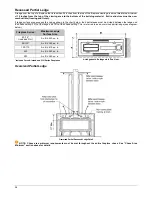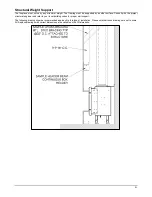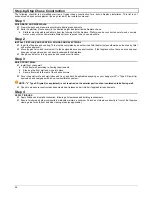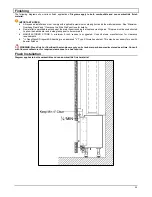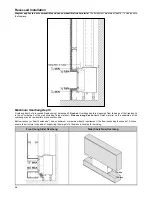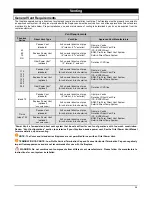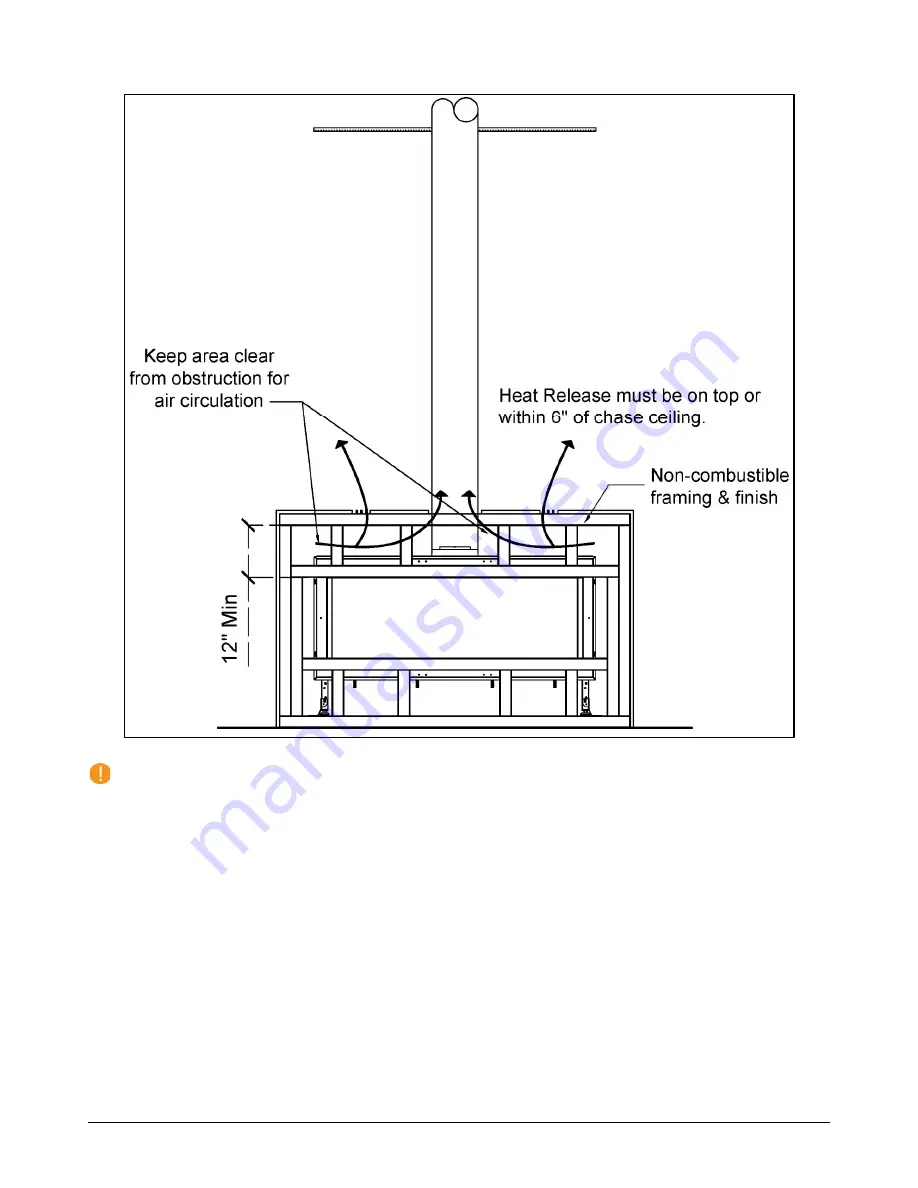
20
Clearance to Chase Ceiling
Maintain a
12-inch
clearance from the top of the fireplace viewing area to the lowest point of the ceiling or to any building materials.
Minimum Chase Ceiling Clearance Diagram
NOTES:
A heat release is required for every installation, but it is not required to be split between the two sides of the chase as shown
in the diagram above. It is shown in this diagram for illustrative purposes only. See the “Heat Release Requirements” section
for details.
Clearance around the vent pipe must be maintained (1” clearance on the sides and bottom, 3” on top). See the “Vent
Clearances” section for details.
Содержание Space Creator 120
Страница 26: ...26 Air Intake for a Platform NOTE Please refer to the Platform section for details on platform construction ...
Страница 38: ...38 Examples using a 110 Front ...
Страница 55: ...55 Wiring Diagram Screen Fireplace with Interior Lighting ...
Страница 56: ...56 Wiring Diagram Double Glass Fireplace ...
Страница 57: ...57 Wiring Diagram Double Glass Fireplace with Interior Lighting ...

