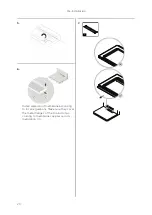
I N S T A L L A T I O N O V E R V I E W
ORBITAL SHOWER STANDARD IN-
STALLATION OPTIONS
Core placed on the
same wall as the Sen-
sor Drain and Shower
heads
Core placed on a wall
perpendicular to the
Sensor Drain and
Shower heads
Core placed in a sep-
arate room (Any po-
tential spill water
from the Core needs
to have access to a
drain when the
Standard installation
kit used)
Core placed in a sep-
arate room (Any po-
tential spill water
from the Core needs
to have access to a
drain when the
Standard installation
kit used)
When using the Standard installation kit, the
Core unit is installed outside the shower
space. The limitation in distance, ensuring full
system functionality, is 3000 mm. The Core
unit must be placed in a wet area meaning
that any potential spill water should be able
to find its way down a drain. The kit allows
for mounting on a wall. The Shower unit must
be positioned at a minimum distance of 100
mm to the bottom of the Diverter.
Any bends in the tubes & hoses going to and
from the Core Unit needs to be built using
45° angles. For example, to achieve a 90°
bend two pcs of 45° bends needs to be used.
No more than six 45° bends in total can be
used when installing the Orbital Shower.
These limitations applies to both horizontal
and vertical bends.
ORBITAL SHOWER STANDARD
CONFIGURATION REQUIREMENTS
D.
C.
W 450mm, H 750mm, D 150mm
max. 65 mm
min. 45 mm
A.
min 100 mm
B.
min. 100 mm
max. 400 mm
X
X
Finished floor height where it is level.
The following constraints apply to the con-
figuration of system components:
A.
The Shower core unit must be positioned
at a minimum distance of 100 mm to the bot-
tom of the Diverter.
B.
The piping between the Orbital Shower
Core and the Sensor Drain has to be built
with a consistent slope towards the Sensor
Drain. The Shower unit must be positioned
minimum 100 mm and maximum 400 mm
above the top of the Floor unit and to the
top of the Drain Unit Frame.
C.
Total distance between the Control dial
and the Shower unit must ensure that the ca-
ble length is sufficient and that connection is
possible.
D.
The piping between the Orbital Shower
Core and any shower heads has to be built
with a consistent slope towards the Core.
Pre-installation
5










































