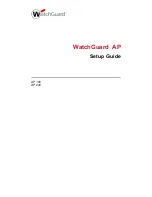
35
Joint box designs and specifications may vary depending on the duct layout and whether
multi-way ducts or major road crossings need to be incorporated into the network design.
Full technical drawings and specifications are available at
www.openreach.co.uk/propertydevelopments
Footway (JBF104/106)
Materials
• Bricks:
BS EN771-1. Stretcher Bond.
• Cement:
BS EN197-1:2000 ordinary mix.
Three parts sand to one part cement.
Specifications
• Base:
150mm concrete, clean and level.
• Brickwork:
Keyed in at the corners
and pointed.
• Frame and cover:
Set on a mortar bed and
fitted squarely to the box structure. You can
purchase lifting keys for the covers from TW
Engineering Co Ltd at www.twtools.co.uk (tel:
0115 932 3223).
• Duct entries:
Must not enter through corners
and be no less than 75mm from the side wall.
They shall enter wall at a minimum depth of
350mm from the top of the frame, cut flush
and clear the base by a minimum of 100mm.
• Bolts:
Must be fitted in each box to allow
ironwork to be installed by the developer.
• Step(s):
One step is required in all boxes
deeper than 700mm.
• JBF104(C):
915mm(L) x 445mm(W) x
60
0mm(D).
• JBF104(D):
915mm(L) x 445mm(W) x
6
00mm(D) the minimum depth for boxes
either side of road crossings.
• JBF106(C):
1310mm(L) x 610(W) x
600
(D).
• JBF106(D):
1310mm(L) x 610(W) x
6
00(D)
the minimum depth for boxes either side of
road crossings.
• All backfill material to be class 6N type.
• Workmanship, materials and method of
construction are to comply with all current
relevant contract documents, British
Standards and codes of practice for the
construction industry.
• Concrete to be grade C32/40 with a water
cement ratio 0.4 minimum. Cement content
380kg/m3. Aggregate maximum size 20mm.
All in accordance with BS8500.
• All ducts shown are based on maximum
recommended values for Duct Type 54D.
• End ducts to be inline.
• Ducts to be positioned not less than 75mm
from a side wall.
• Mesh to be grade B500B or B500C
conforming to BS4483.
• Short lengths of Duct 54D 90mm to be used
on non-ducted routes. Appropriate duct to be
used on ducted routes.
• Where instructed to do so drill one set of
three holes using a 12mm masonry drill
bit to a depth of 80mm for future fitting of
equipment mounting bracket.
• For details and specs on using corbelling visit
the link at the top of this page
At no time must minimum box depth be
compromised. Consult your FBC if the
minimum depth cannot be achieved.
Please note
Joint boxes, footways and frames & covers
9
How to build a fibre network - version 7.1
Содержание ONT
Страница 1: ...fibre network Developer Guide Version 7 1 August 2018 How to build a ...
Страница 21: ...21 Multi Dwelling Units MDUs Maisonettes How to build a fibre network version 7 1 ...
Страница 22: ...22 Openreach Developer Guide Multi Dwelling Units MDUs Flat over garage ...
Страница 23: ...23 Multi Dwelling Units MDUs Chalets How to build a fibre network version 7 1 ...
Страница 24: ...24 Openreach Developer Guide Multi Dwelling Units MDUs Modular Passive homes ...
Страница 27: ...27 Commercial units SME within an MDU How to build a fibre network version 7 1 ...
Страница 28: ...28 Openreach Developer Guide Commercial units Commercial unit within a commercial only site ...
Страница 50: ...50 Openreach Developer Guide Notes ...
Страница 51: ...fibre network How to build a ...
















































