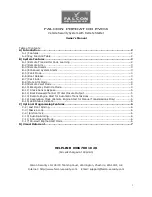
- 6 -
least two (2) escape routes from each room. Second story
windows may need a rope or chain ladder.
• Have a family meeting and discuss your escape plan,
showing everyone what to do in case of fire.
• Determine a place outside your home where you all can
meet if a fire occurs.
• Familiarize everyone with the sound of the smoke alarm
and train them to leave your home when they hear it.
• Practice a fire drill at least every six months, including fire
drills at night. Ensure that small children hear the alarm
and wake when it sounds. They must wake up in order to
execute the escape plan. Practice allows all occupants to
test your plan before an emergency. You may not be able
to reach your children. It is important they know what to
do.
• Current studies have shown smoke alarms may not awaken
all sleeping individuals, and that it is the responsibility of
individuals in the household that are capable of assisting
others to provide assistance to those who may not be
awakened by the alarm sound, or to those who may be
incapable of safely evacuating the area unassisted.
•
RECOMMENDED LOCATIONS FOR
ALARMS
• Locate the first alarm in the immediate area of the
bedrooms. Try to monitor the exit path as the bedrooms are
usually farthest from the exit. If more than one sleeping
area exists, locate additional alarms in each sleeping area.
• Locate additional alarms to monitor any stairway as
stairways act like chimneys for smoke and heat.
• Locate at least one alarm on every floor level.
• Locate an alarm in every bedroom.
• Locate an alarm in every room where electrical appliances
are operated (i.e. portable heaters or humidifiers).
• Locate an alarm in every room where someone sleeps with
the door closed. The closed door may prevent an alarm not
located in that room from waking the sleeper.
• Smoke, heat, and combustion products rise to the ceiling
and spread horizontally. Mounting the smoke alarm on the
ceiling in the center of the room places it closest to all points
in the room. Ceiling mounting is preferred in ordinary
residential construction.
• For mobile home installation, select locations carefully to
avoid thermal barriers that may form at the ceiling. For
more details, see MOBILE HOME INSTALLATION below.
• When mounting an alarm on the ceiling, locate it at a
minimum of 4" (10cm) from the side wall (Refer to
Diagram 2).
• When mounting the alarm on the wall, use an inside wall
with the top edge of the alarm at a minimum of 4" (10cm)
and a maximum of 12" (30.5cm) below the ceiling (Refer
to Diagram2).
• Put smoke alarms at both ends of a bedroom hallway or
large room if the hallway or room is more than 30 ft (9.1
m) long.
• Install Smoke Alarms on sloped, peaked or cathedral
ceilings at or within 3 ft (0.9m) of the highest point
(measured horizontally). NFPA 72 states: “Smoke alarms
in rooms with ceiling slopes greater than 1 ft in 8 ft (.3m in
2.4m) horizontally shall be located on the high side of the
room.” NFPA 72 states: “A row of alarms shall be spaced
and located within 3 ft (0.9m) of the peak of the ceiling
measured horizontally” (Refer to Diagram 3).
800.607.054
1
|
31100 Solon Rd STE 16 Solon, OH 44139




























