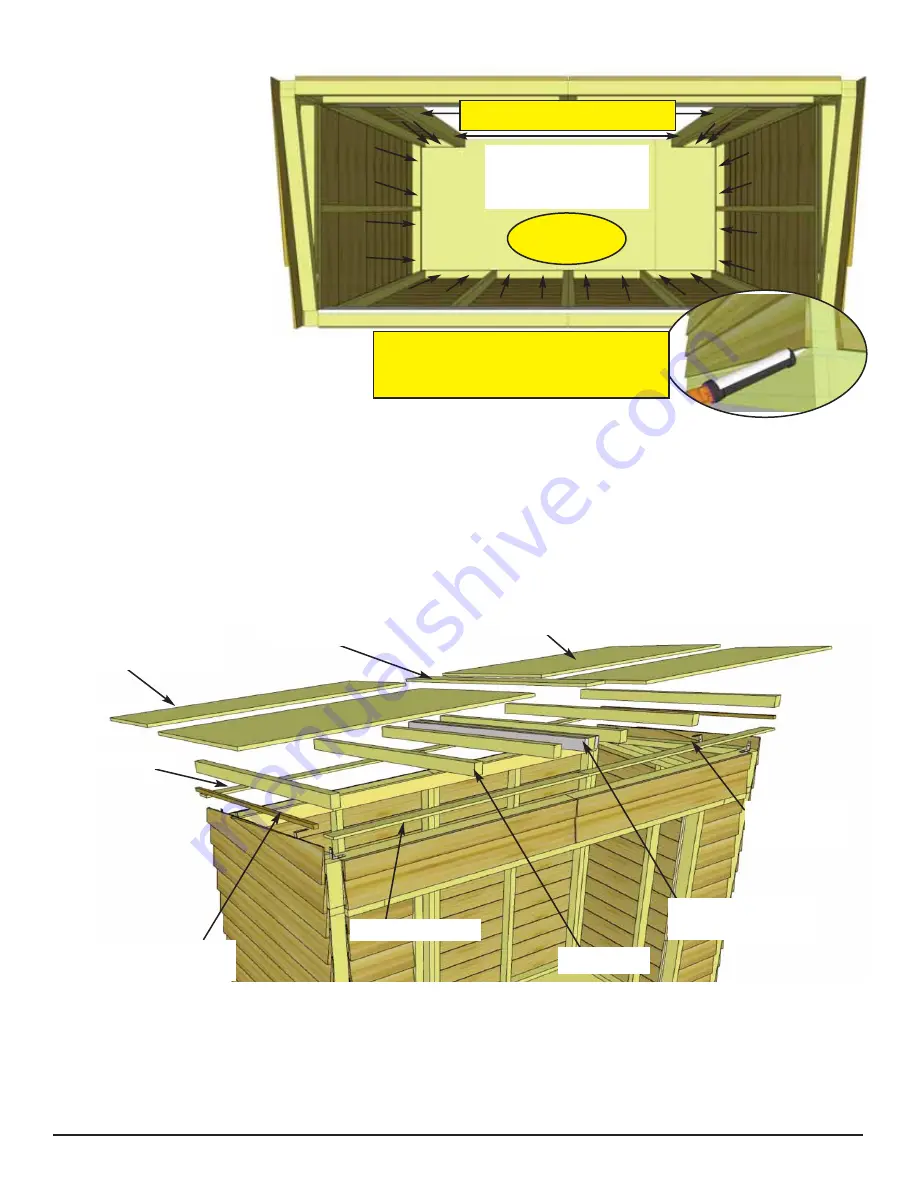
C. Rafter and Roof Section
Exploded view of all parts necessary to complete the Rafter and Roof Section. Identify all parts
prior to starting.
Small Plywood
for Roof (2)
Large Plywood
for Roof (2)
Rear Soffits (2)
Rafters (7)
Front Soffits (2)
90° Metal
Brackets (8)
Center Plywood for Roof
Facia/Roof
Nailing Strips (2)
30.
To complete Wall
Section
,
attach bottom 2x3
wall plates to plywood
floor with 20 - 2 1/2”
screws. Confirm Doorway
opening is 64” wide. Prior
to securing, make sure
wall panels are aligned
correctly on the floor.
Refer to
Step 11.
Wall
siding should overhang
floor while 2x3 wall plates
should sit
flush with floor.
Confirm Doorway
opening is 64” wide
at top and bottom.
Bottom W
all
Optional
- Caulking seams will help
prevent moisture from entering at
seam. Caulking not included in kit.
Pilot
Hole first.
Use 64” long Door Stop / Floor
Threshold to confirm doorway opening.
Rafter with Cleats
Attached
Toll Free 1-888-658-1658 www.outdoorlivingtoday.com [email protected]
Page 17
















































