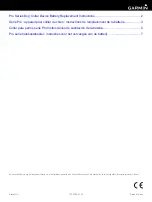
Outdoor Sauna Asssembley Manual
Singles
Oceanic Saunas Ltd
11
11.1 Felt Shingles
i.
Starting at the front corner on one of the eaves. Use a shingle sheet upside down for
the first row. The straight edge should finish just above the top edge of the facia board.
See fig 11a
ii.
Remove adhesive strip and nail each sheet in place using 20mm roofing nails at 100mm
centres.
iii.
Position the next row so the shingles face down. Line up the bottom edge of the shingle
sheet flush above the lower edge of the first row. The front edge of the sheets should
line up with the front of the roof. Nail down with 20mm roofing nails.
iv.
The next row will overhand the front of the cabin and the shingle tiles should overlap in
a tessellating formation.
v.
Work up the roof one row at a time.
vi.
Repeat for the opposite side then trim off any overhanging sheets along the front and
rear.
vii.
For the top/centre of the cabin start at the front and fit the sheets perpendicular across
the eaves ensuring there is an overlap of at least 50mm with the shingles beneath.
Fig 11a. First Row
Fig 11b. Shingle placement
Fig 11c. Trim edges
Fig 11d. Centre Pieces
20mm
15mm
Felt Shingle
1
2
3
4








































