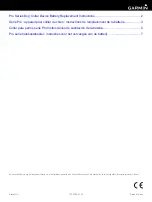
16
Floor
You will be provided with pre-cut timber to create a floor in which to cover the area in front of the
benches and underneath the heater. Please make sure you measure the area first and make sure you
have built the cabin correctly for the matt to fit.
Please check the drawing below (P22), for larger models you will be provided with more cross
members to give more support. (P23)
Use glue and 2 x 30mm screws at each joint to fasten the boards together; screw from the underside
and remember to countersink all screw holes
For larger models such as 3030 or larger you may prefer to make the floor in two pieces which can be
easier to remove for cleaning etc.
(P22)
(P23)
Headrest. - Factory assembled
Heater & Heater Guard
Refer to the separate instructions supplied with the Heater for installing the heater observe all
clearance distances and then fix the wooden heater guard in place around the heater by drilling 3.5
mm holes screwing through each of the 19 x19 uprights and fastening to adjacent walls using 2 x 4 x
40 mm screws into each wall.


































