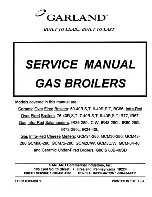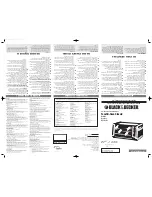
39
Matrix Installation and Operation Instructions
11.0 HEAT RECOVERY VENTILATION
11.1 Ventilation Needs
With the evolution toward more energy efficient, tighter homes, air quality problems have increased. With less natural ventilation
pollutants such as pet dander, humidity, tobacco smoke and wood ash now become trapped inside the home. Mechanical
ventilation is the process of exhausting the polluted air from the space and replacing it with fresh air from outside. The amount of
ventilation required varies from home to home and can be estimated using one of the following methods:
11.1.1 Room Count Calculation
11.1.2 Air Change per Hour Method
Example.
A 25’ x 40’ house with basement
1000 sqft x 8’ high x 2(main floor and basement) = 16,000 cu.ft
16,000 x .3 air changes per hour = 4,800 cu.ft/hr
4,800 cu.ft/hr / 60 = 80 cfm
80 cfm is ventilation requirement
Living Space
Number of
Rooms
CFM (L/S)
CFM Req'd
Master Bedroom
x 20 cfm (10 L/s)
=
With Basement
x 20 cfm (10 L/s)
=
Without
Basement
Single Bedroom
x 10 cfm (5 L/s)
=
Living Room
x 10 cfm (5 L/s)
=
Dining Room
x 10 cfm (5 L/s)
=
Family Room
x 10 cfm (5 L/s)
=
Recreational
Room
x 10 cfm (5 L/s)
=
Other
Kitchen
x 10 cfm (5 L/s)
=
Bathroom
x 10 cfm (5 L/s)
=
Laundry Room
x 10 cfm (5 L/s)
=
Utility Room
x 10 cfm (5 L/s)
=
Total Ventilation Requirement (sum last column)
=
Total cu.ft x 0.3 / 60 = Total Ventilation Required
















































