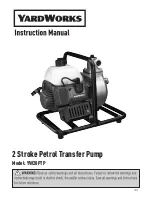
DC Inverter U-match Series Floor Ceiling Type Unit
6
Table 3.3
Item
Model
Size of Fitting Pipe
mm (inch)
Max.
Pipe
Length
m (feet)
Max. Height
Difference
between Indoor
Unit and Outdoor
Unit
m (feet)
Drainage
pipe(Outer
Diameter × wall
thickness)
mm (inch)
Liquid
Gas
GFU18(5.3)USV4DH
GXH18(5.3)USV4DH
6(1/4)
12.7(1/2)
50(164)
15(49)
Φ
17X1.75
(
Φ
5/8 X 1/16)
GFU24(7.0)USV4DH
GXH24(7.0)USV4DH
9.5(3/8)
16(5/8)
50(164)
15(49)
Φ
17X1.75
(
Φ
5/8 X 1/16)
GFU30(8.8)USV4DH
GXH30(8.8)USV4DH
9.5(3/8)
16(5/8)
50(164)
15(49)
Φ
17X1.75
(
Φ
5/8 X 1/16)
GFU36(10.6)USV4DH
GXH36(10.6)USV4DH
9.5(3/8)
16(5/8)
50(164)
15(49)
Φ
17X1.75
(
Φ
5/8 X 1/16)
GFU42(12.3)USV4DH
GXH42(12.3)USV4DH
9.5(3/8)
16(5/8)
50(164)
15(49)
Φ
17X1.75
(
Φ
5/8 X 1/16)
GFU48(14.1)USV4DH
GXH48(14.1)USV4DH
9.5(3/8)
16(5/8)
70(230)
15(49)
Φ
17X1.75
(
Φ
5/8 X 1/16)
Notes:
ķ
.
The connecting pipe should be thermally insulated.
ĸ
.
The pipe wall thickness shall be 0.5~1.0mm (0.02~0.04inch) and the pipe
wall shall be able to withstand the pressure of 6.0MPa (870psig). The
shorter the connecting pipe, the better the cooling and heating effect.
3.4 Electrical Requirement
Electric Wire Size and Fuse Capacity.
Table 3.4
Indoor Units
Power Supply
Fuse
Capacity
Minimum Circuit
Ampacity
Maximum
Overcurrent
Protection
V/Ph/Hz
A
A
A
GFU18(5.3)USV4DH
208/230V ~ 60Hz
5
1
15
GFU24(7.0)USV4DH
208/230V ~ 60Hz
5
1
15
GFU30(8.8)USV4DH
208/230V ~ 60Hz
5
2
15
GFU36(10.6)USV4DH
208/230V ~ 60Hz
5
2
15
GFU42(12.3)USV4DH
208/230V ~ 60Hz
5
2
15
GFU48(14.1)USV4DH
208/230V ~ 60Hz
5
3
15









































