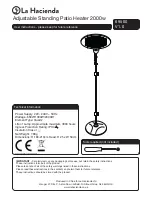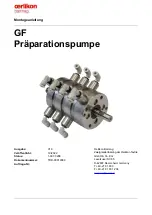
17
Step
Installation Procedure(ex. @Garage)
Necessary Tool
16 Insert
"
⑧
Rigid 45 Elbow Set"
to the equipment's vent connector pipe. When inserting
"
⑧
Rigid
45 Elbow Set"
, there is tension when it passes through the o-ring within the equipment’s vent
connector pipe. Continue to insert
"
⑧
Rigid 45 Elbow Set"
until it is firmly seated all the way into
the base of the vent connector pipe.
⑧
Rigid 45 Elbow Set
17 Follow the next
【
Point
】
and cut the
"
③
Flex Pipe 2""
into appropriate length.
Marker
【
Point
】
If it interferes with water and hot water piping, adjust
"
⑧
Rigid 45 Elbow Set"
's angle so
that it does not interfere. If the contact is unavoidable, take measures such as inserting
heat insulator so that it does not have direct contact.
Step-3
(W
ork where equipment is installed)
At this step, be very careful when cutting the
"
③
Flex pipe 2""
. If it is cut too
short, you must dispose of the vent or use it on another installation where
a shorter length is required. These vent pieces cannot be lengthened.
Be sure to do
Do not disassemble
"
⑧
Rigid 45 Elbow Set"
to use.
Be sure to do
PVC Cutter
Box Cutter
or
《
EZTR40
》
3"
《
EZTR50/75
》
4 3/4"
16
Step
Installation Procedure(ex. @Garage)
Necessary Tool
15 Grab
Bag Labeled "Step-3"
and necessary tools for this step of the installation.
Mount the water heater at the appropriate height according to the chart below, connect the gas,
cold and hot water lines, and drain pipes. Follow the equipment's installation manual on how to set
the equipment's clearance from combustibles.
Tape measure
※
The location(height) where equipment can be installed varies by horizontal distance
(L) shown below. Follow the below chart and install accordingly.
■Equipment installation upper limit height chart by horizontal distance
Horizontal distance (L)
0'
~
1'
~
2'
~
3'
~
4'
~
5'
More than height(H)
2'
2'
2'
2.6'
3'
3'
【
Point
】
Before you start the plumbing, imagine where the
"
③
Flex Pipe 2""
will be ran and account
for any clearance needed.
【
Point
】
Always follow the above chart and determine the equipment's installation location (height).
→If it is not followed, there will be nonconformance such as large tension to the final
connecting area of the vent pipe and/or can't connect.
Step-3
(W
ork where equipment is installed)
<Ceiling>
L
(Max. 5feet
)
H
B-Vent end
without
"
⑥
Base Junction
Support"
<EZTR50
•
75>
<EZTR40>









































