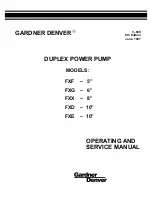
3
HEAT PUMP INSTALLATION
General Information
Split system heat pumps are designed only for outdoor
rooftop or ground level installations. This unit has been
tested for capacity and efficiency in accordance with
AHRI Standards and will provide many years of safe
and dependable comfort, providing it is properly installed
and maintained. Abuse, improper use, and/or improper
maintenance can shorten the life of the appliance and
create unsafe hazards.
To achieve optimum performance and minimize equipment
failure, it is recommended that periodic maintenance be
performed on this unit. The ability to properly perform
maintenance on this equipment requires certain
mechanical skills and tools.
Refer to the Quick Reference Data sheet for additional
electrical, charging and unit information.
Before You Install the Heat Pump
√
The cooling load of the area to be conditioned must be
calculated and a system of the proper capacity selected.
It is recommended that the area to be conditioned be
completely insulated and vapor sealed.
√
Check the electrical supply and verify the power supply
is adequate for unit operation. The system must be wired
and provided with circuit protection in accordance with
local building codes. If there is any question concerning
the power supply, contact the local power company.
√
The indoor section (air handler, furnace, etc) should be
installed before routing the refrigerant tubing. Refer to
the indoor unit's installation instructions for installation
details.
√
All units are securely packed at the time of shipment and
upon arrival should be carefully inspected for damage
prior to installing the equipment at the job site. Verify
coil fins are straight. If necessary, comb fins to remove
flattened or bent fins. Claims for damage (apparent or
concealed) should be filed immediately with the carrier.
√
Please consult your dealer for maintenance information
and availability of maintenance contracts. Please read
all instructions before installing the unit.
Locating the Heat Pump
• Survey the job site to determine the best location for
mounting the outdoor unit.
• Overhead obstructions, poorly ventilated areas, and
areas subject to accumulation of debris should be
avoided. See
Figure 1
.
• Sufficient clearance for unobstructed airflow through the
outdoor coil must be maintained in order to achieve rated
performance. See
Figure 1
for minimum clearances to
obstructions.
• Consideration should be given to availability of electric
power, service access, noise, and shade.
Packaging Removal
To prevent damage to the tubing onnections, carefully
remove the carton and user’s manual from the equipment.
Discard the shipping carton.
Ground Level
Ground level installations must be located according to
local building codes or ordinances and these requirements:
• Clearances must be in accordance with those shown
in
Figure 1
.
• A suitable mounting pad must be provided and be
separate from the building foundation. The pad must
be level and strong enough to support the unit’s weight.
The slab height must be a minimum of 2” (5 cm) above
grade and with adequate drainage. See
Figure 1
.
Rooftop
• The method of mounting should be designed so that it
does not overload roof structures or transmit noise to
the interior of the structure. The roof must be structurally
capable of handling the weight of the unit.
• Full perimeter support is required under the unit.
Support must be made of weather resistant materials
and installed prior to unit installation.
• The support must be built to raise the unit 6" above the
roof.
Figure 1. Clearance Requirements
6"
24" for
Service Access
12" See
Note
12"
See Note
DO NOT
OBSTRUCT
TOP OF UNIT
NOTE:
Units require full perimeter clearances. Installer must maintain
18” between two units or 12” between single unit and structure.
Building or Structure
2”
48”




































