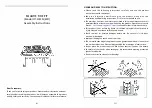Содержание ETNA 2500
Страница 15: ...13 ...
Страница 16: ...14 ...
Страница 17: ...15 ...
Страница 22: ...20 Illustration of chimney installation ...
Страница 15: ...13 ...
Страница 16: ...14 ...
Страница 17: ...15 ...
Страница 22: ...20 Illustration of chimney installation ...

















