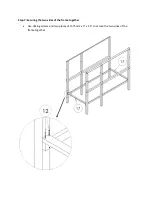
Step 19:
•
Now the tricky part. The ‘A’
-frame is designed to be at an 80° angle (i.e it is not at 90 degrees
to the surface). This is best achieved by measuring 11 ft from the end of the climbing frame
to the base of the A-frame
•
The ‘A’
-frame should be then lined up to the centre of the frame
•
The holes on the ground should then be marked and the ‘A’
-frame should be sunk into its
place so that the swing bar is level. If your garden is level, holes about 250mm-300mm will
suffice. If your garden is running at a slope, you may need to dig the holes deeper or
shallower depending on which way the ground is falling. The aim is to level the swing bar as
well as the 3” x 1.5” support on the A frame
Содержание Hangout Climbing Frame
Страница 1: ...Hangout Climbing Frame Instruction Manual ...
Страница 5: ...12 Decking screws Approx 300 13 200mm index screws 30 14 120mm screws Approx 40 15 3620mm x 4 x 2 2 ...
Страница 6: ...16 3 6m x 3 x 1 5 2 17 1575mm x 3 x 1 5 5 18 Set of steps 1 19 Screw covers Approx 20 ...
Страница 7: ...20 M10 swing hook 6 as standard depends on swing choices 21 8ft Fireman s Pole 1 22 9ft slide 1 ...
Страница 8: ...23 Swing varies depending on customers choice 3 as standard 24 6x60 screws 2 25 1755mm x 3 x 1 5 5 ...
Страница 14: ...Step 4 Secure a 3620mm x 4 x 2 roof support to the 40 cut on the 3m posts using decking screws ...
Страница 15: ...Step 5 Repeat steps 1 4 for the second half of the structure ...
Страница 22: ...Step 12 Repeat steps 10 and 11 for each railing ...
Страница 26: ... Repeat this for the three sides that are to be enclosed ...
Страница 31: ......
Страница 36: ...Step 26 Lower H Frame Supports Removal Remove the lower H frame supports from the tower ...










































