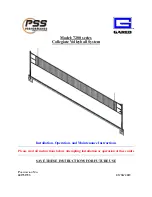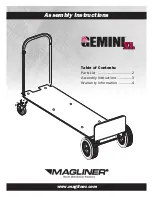
Encaje el
lado repetido derecho (E)
en la posición posterior
del
piso repetido (B)
.
b.
Mantenga el
lado
repetido derecho (E)
vertical para
evitar que se caiga (hasta que el
panel derecho posterior
(F)
esté instalado).
c.
E
ALINEAR
ALINEAR
click
click
3.3
Instalación del panel de pared F
Utilice un destornillador para perforar los orificios de los
tornillos en la parte de arriba de los 4 sitios de la
parte
posterior derecha (F)
.
a.
F
F
Orificios para los tornillos











































