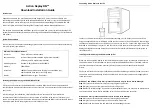
16
Lenox Slide Lock Pergola
Pergola Brace Installation
Remove the beam brace bracket from the brace, and position
it on the beam in between the pencil marks and secrew it onto
the beam using two 1 1/2” screws.
From an angled approach, slide the brace (with the post bracket
still attached) into the beam brace bracket, ensuring that it
bottoms out.
With the brace bottomed out inside the post brace bracket,
center it on the post and secure with four 1 1/2” screws.
Lock the braces into the brackets using two 5/8” screws as
illustrated.
Repeat for the remaining 7 pergola brace assemblies.
4
STEP TWELVE
www.newenglandarbors.com
5
6
7
8
4
5
6
7


































