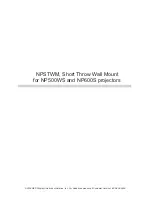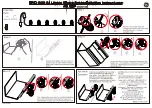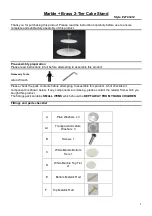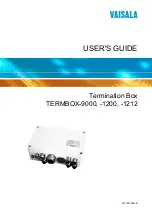
Intro duc tion & O ver view
3
Lenox Slide Lock Pergola
Getting Started
F
irst of
f
, allow us to say thank
y
ou
f
or the in
v
estment
y
ou ha
v
e made in one
of our fine
p
ergola
kits.
T
his
kit is designed to
be asse
m
bled
and
installed
ideall
y
b
y
two
p
eople with basic car
p
entr
y
knowledge and
tools.
Do
not
attempt alone, es
p
ecially during the installation stage.
Should
y
ou decide to
m
oderately modify the dimensions of
y
our
p
ergola from the standard kit si
z
e,
a circ
u
lar saw
with
a shar
p f
ine-tooth blade is all that is
needed
to cut, shorten
or modify the vinyl co
mp
onents.
T
he steel sti
ff
eners
f
or the main
beams
and
ra
f
ters
can
be cut down using either a hacksaw
or
a
motori
z
ed c
u
tting device
designed to c
u
t steel.
W
hen asse
m
bling co
mp
onents place on
a non-abrasi
v
e
sur
f
ace (ie:
shipping box
)
to a
v
oid
scratchin
g
.
W
e reco
m
mend a 15’x15’
area
f
or unobstr
u
cted assemblin
g
.
Y
o
u
should not
need
to
u
se excessi
v
e
f
orce
when assembling an
y
com
p
onents.
Planning & Preparing
Because this project is
m
ade to stand inde
p
endent
o
f y
our
home,
y
ou
can
either locate it near
y
our house or let it stand alone in the garden.
B
y
keeping
it unattached fro
m y
o
u
r ho
m
e
y
o
u
will not
ha
v
e to
deal with
m
ovin
g
existin
g
gutters or matching ea
v
e heights.
If y
ou plan to build
y
our
p
ergola close to
the ho
u
se, please keep the o
u
ter
extremities
o
f
the
p
er
g
ola a
m
ini
mum
o
f 4
inches back from
y
our ea
v
es.
W
hat
looks
like the toughest part
of this project is actually the easiest, the
g
raceful, solid-looking columns.
W
e’
v
e designed these columns to simply be
slip
p
ed o
v
er treated 4x4 wood
p
osts that are either embedded in concrete or
directly mounted to a concrete or wood surface using our bolt down brackets.
See pages 7, 8 and 9
f
or more details.
I
t
is critical
be
f
ore
y
o
u
start, to consider the current slo
p
e of ele
v
ation
where the
p
ergola is planned - if there is
an
y
.
A
lso
u
tility or s
p
rinkler line
location is im
p
ortant to identi
fy p
rior to exca
v
ating holes if necessar
y
.
Y
ou should also check to
v
erify local building codes, ordinances, neighbour-
hood co
v
enants, or height restrictions regarding this t
yp
e of str
u
cture.
Restriction of Use
This product
is not
designed to carry additional
weight loads such as swings, people or other
objects.
Please take the time to read this instruction
guide thoroughly prior to the construction
of your pergola. If you have any questions,
feel free to contact our technical dept by calling
1 800 282 9346 (Mon to Fri 8:00 A.M to 4:00 P.M.
EST).
www.newenglandarbors.com



































