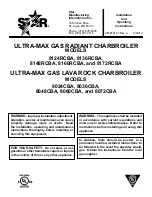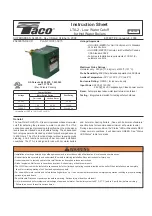
14 Installing the Boiler
2.2 Choosing an Installation Location
When choosing an installation location, you must ensure that the
location provides adequate clearance for the boiler, adequate
venting and drainage options, and sufficient access to gas, water,
and electrical supplies. Carefully consider the following factors
when choosing an installation location:
Compliance Requirements
●
Local, state, provincial, and national codes, laws, regulations, and
ordinances.
●
National Fuel Gas Code, ANSI Z223.1-latest edition.
●
Standard for Controls and Safety Devices for Automatically Fired
Boilers, ANSI/ASME CSD-1, when required.
●
National Electrical Code.
●
For Canada only: B149.1 Installation Code, CSA C22.1 Canadian
Electrical Code Part 1, CSA-B214-12 Installation code for
hydronic heating systems, and any local codes.
Access to Utilities
●
Water – the installation location should be near where the
domestic water supply enters the building.
●
Gas – the installation location should be near where the gas
supply enters the building.
●
Electricity – the installation location should be near where the
electrical supply enters the building.
Humidity and Contact with Water
When installing the boiler, avoid places with excessive humidity.
The boiler has electric gas ignition components. Water spray or
droppings can get inside the boiler and damage the ignition
system. The boiler must be installed in a way to ensure that the gas
ignition system components are protected from water (dripping,
spraying, rain, etc.) during operation and service.
4. Remove the two pallet brackets.
5. Tighten the four screws into the original position.
CAUTION
Ensure that the screws have been retightened. If you do not
retighten the screws, the boiler’s airtightness will decrease.
Содержание NFB Series
Страница 112: ......
Страница 223: ...111 Annexes 12 6 Schéma des composants et nomenclatures 12 6 1 Boîtier 11 6 14 5 12 1 13 10 9 3 1 8 15 7 4 2 3 2 ...
Страница 229: ...Notes ...
Страница 230: ...Notes ...
Страница 231: ......















































